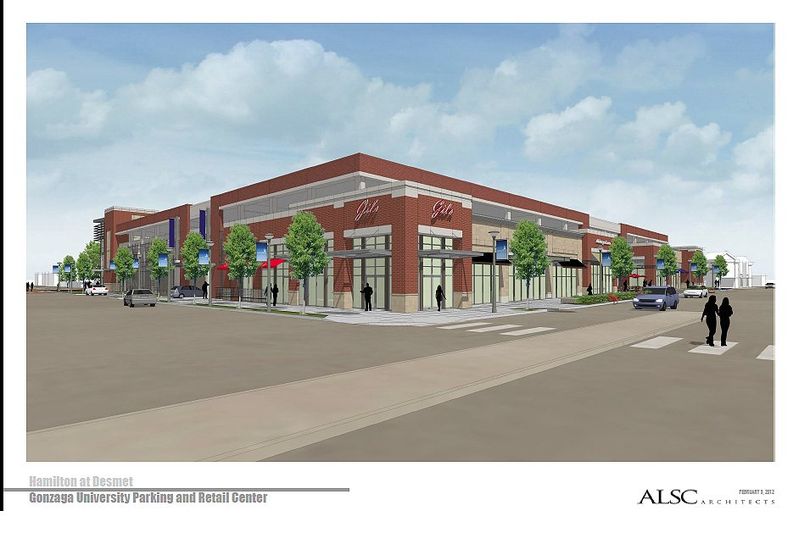GU’s plans for new parking garage, retail building finally getting off the ground

CORRECTED Feb. 23, 10:30 a.m.
Gonzaga University will break ground this spring on a $14 million, four-story building that will add about 650 parking spaces and ground-level dining options for students and area residents.
The new building, which will replace a surface parking lot, will be bordered by Hamilton and Cincinnati streets and DeSmet and Boone avenues. When finished in January 2013, the 250,000-square-foot Gonzaga Retail and Parking Center will be the new home of GU’s campus bookstore and eventually several retail businesses.
The building will have three levels above ground, one underground.
The building will have four levels, GU officials said.
GU school has no immediate plan to sign leases for retail space because it needs to use some of the ground level as a temporary student dining area at some point.
GU’s student dining hall is currently in the COG Building in the center of campus. That building will eventually be demolished to make way for a larger University Center.
RENDERING: ALSC Architects.
The proposed University Center will house a larger student dining hall, along with meeting and event areas.
No dates have been set for starting that second project, said Chuck Murphy, vice president of finance. Design and construction for University Center will take about three years. Murphy said preliminary plans call for a structure of roughly 150,000 square feet. The existing COG is roughly 34,000 square feet.
But GU trustees have said they won’t move forward with the University Center project until they’ve decided they’ve raised the money it will cost, Murphy said.
“We do not have a cost estimate yet” for the University Center, he added.
Once the new University Center is done and again houses GU student dining, the ground level of the new parking structure will be leased to retail businesses, he said. No tenants have yet been identified, he said.
GU planned to construct the parking and retail building in 2007, but Murphy said the recession forced the school to delay the project.
The money to build the retail and parking facility comes from private donations, with fees and lease payments expected to maintain it, according to GU.
Adding more campus parking has been an ongoing focus of campus officials. One goal is to alleviate concerns among Logan neighborhood residents who have had to deal with GU parking sprawl.
Spokane-based ALSC Architects designed the new facility. Vandervert Construction will be the general contractor.
