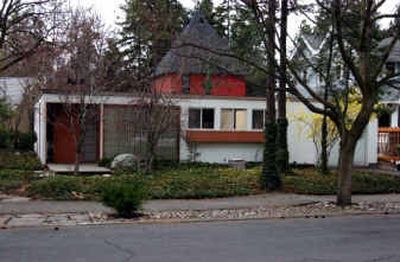Brooks house named to state register

Spokane architect Kenneth Brooks once said that he wanted “to leave some footprints in the sands of time. A footprint being how a building shapes the site upon which it is built.”
Brooks did just that.
The Kenneth and Edna Brooks house at 723 W. Sumner Ave. recently was listed in the Washington Heritage Register. The nomination has also been sent to the keeper of the National Register in Washington, D.C., for inclusion in the National Historic Register.
Brooks, founder of Brooks, Hensley, Creager Architects, died in 1996, but his wife, Edna, continues to live in the home.
The house was designed by Brooks and built by Gilbert Bauer in 1956.
Edna Brooks said that she found the vacant lot in the Cliff Park neighborhood by accident. She became lost while driving through the neighborhood, and there it was.
They purchased the lot for $1,000. The flat triangular lot is nestled between garages of stately multilevel homes.
In 1979 Marycliff/Cliff Park Neighborhood was listed on the National Register of Historic Places. However, the Brooks house was not listed in the district nomination because it fell outside the period of significance for the district, which ended in 1941.
A variety of architectural styles, designed for some of the city’s most influential citizens, is located in the district. Many of the homes originally weredesigned as miniestates of five to seven acres.
The lots were later subdivided into city-size lots.
Even though the Brooks house doesn’t meet the age criteria, it has been added to the state’s Heritage Register because of its connection to Kenneth Brooks.
The Brooks home is a design anomaly in this upscale South Side neighborhood. The single-story square house is designed around a courtyard with windows that can be removed during the summer. The home looks inward, with very few exterior windows.
The house has a flat roof, and an addition was added in 1963 to make room for the growing family.
The house won an American Institute of Architects’ Award of Merit in 1959.
According to architectural historian Michael Houser the house shows Brooks’ mastery of the language of architectural expression developed by Mies van der Rohe, a dominant force in American building in the 1950s and 1960s.
Houser writes, “Throughout his long and distinguished career, he received architectural acclaim at the local, state and national level, and even received architectural note in a variety of European publications.
“Throughout his life, Brooks was also a tireless public advocate of modern architecture and urban design as an essential means to improve the quality of life in Spokane.”
The Brooks house was featured in several Better Homes and Gardens and House Beautiful magazine articles, as well as in architectural journals in the 1960s.
But to daughter Barbara Brooks, a newborn when the house was built, it will always simply be home — home where the most important footprints left are those of her family’s bare feet embedded in the sidewalk cement in front.