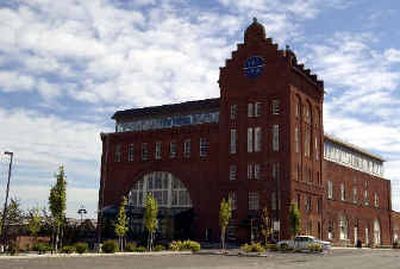Investors buy landmark brewery building

A group of Spokane investors paid $1.7 million for a 100-year-old brewery building on the eastern edge of downtown and plans to renovate it for office and retail space.
The Schade Towers, at 528 E. Trent, is a cavernous 70,000-square-foot building that was designed to be a brewery, but was lost to foreclosure following Prohibition. Since 1920, it has been used as housing for the homeless, as a brewery again, as a manufacturing site for metals and carpet, and as an antique mall.
“I feel honored to pick up the baton,” said Barry Baker, president of Baker Construction and the leader of the investment group. “I love the building. When you see it, you fall in love with it.”
The group also includes Dave Black, Mark Pinch and Grant Person of Tomlinson Black Commercial, Jerry Olson of Proinvest LLC, and Doug Baker, George Garber, Reed Caudle and Randy Cameron from Baker Construction.
They plan to spend $7 million preparing the building for occupancy, including installing plumbing, electrical, heating, air conditioning and restrooms. Much of the renovation was completed by former owner Mark Leonard, who eventually turned the building back over to lender AmericanWest Bank in a bankruptcy proceeding. Previous owners attempted to complete renovations but also gave up after being overwhelmed financially, news reports show.
But the new group hopes changes on the east end of downtown, and their collective financial strength, will make things different this time, Baker said. The building is in the middle of the blossoming University District and a new bridge easing access has just been built to the east.
Still, Baker said the investment team is grateful for the work Leonard did.
“We’re benefiting at his cost. I’m thrilled to finish his dream,” Baker said. “We are coming in with a strong financial team. Within 18 months, we hope to have the building completely full.”
Tenants are likely to include a restaurant and bank branch on the first floor, a winery or brewery in the rock-walled basement and office space on the upper floors, the investors said. Baker declined to name any of the potential tenants.
“We are going to convert it into a really cool, funky office building,” Pinch said.
The original structure was designed as a replica of an ancient German Brewery, historical documents show. The building included the five-story tower, a bottling works, a malt house and lagering cellars in the two-story basement. The building remains a circuitous maze with high ceilings, exposed brick walls and numerous rooms of varying sizes. The building was built with reinforced concrete and the walls are more than three feet thick.
When the building is leased, the investment group plans to expand the third and fourth floors to the east, over an existing rooftop, adding up to 12,000 square feet of space, Baker said. Parking will be available on both the east and west sides of the building.
Because the building is listed on the local and national registers of historical places, restoration work would be eligible for federal tax credits and property tax reductions through the city of Spokane.
“It’s really a keystone of the University District,” said Tom Reese, the city of Spokane’s economic development advisor. Reese hopes this project will encourage additional investors to renovate other historical buildings in the district. “It’s at the epicenter and will play a huge role in how those buildings at the center of the U-District can be reused.”