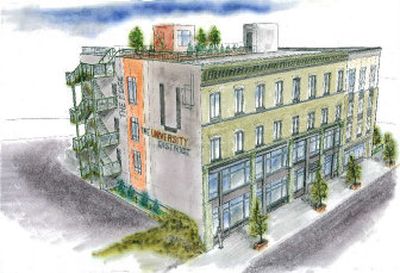Construction about to begin on major U-District project

Construction is about to begin on one of the first major residential projects aiming to become part of downtown Spokane’s burgeoning University District.
The Edge Development Group LLC plans to transform the four-story, 30,000-square-foot Western Soap Building into The Edge, a mixed-use building with 19 urban-industrial style condominiums and ground-floor retail.
“We consider it the predominant building in one of two gateways into the University District,” said Chris Batten, co-founder of RenCorp, the architecture, brokerage and construction firm that is the managing member of The Edge Development Group. Main Avenue and Sprague Avenue are the “gateways” into the U-District, Batten said, and The Edge is at 103 E. Sprague Ave., just east of Division Street.
“It’s got a great view out over downtown, overlooking the University District, overlooking downtown, looking north,” Batten said.
Batten said the $4.2 million project will begin as soon as permits can be secured from the city. Residences should be ready for occupancy by July 2007, Batten said. The condos will range in size from 800 to 1,400 square feet and in price from $200,000 to just under $500,000, Batten said. Three of the condos, on the northwest side of the building, will be two-story townhouse-style units.
The development group purchased the building from WR&R Childs on March 1 for $667,500, property records show. The building’s 2007 assessed valuation was $579,360.
Batten said the 1907-era building was renamed The Edge due to its location at the edge of both downtown and the U-District. The name also refers to his company’s building style.
“It’s more indicative of the type of construction we like to do and the type of projects we like to do,” Batten said. “A little less refined, a little more industrial and a little more edgy.”
Batten said when construction is finished the building will look nothing like it does today. It will have floor-to-ceiling windows overlooking downtown to the north, with exposed concrete, steel and glass mixed in with the historical features of the building. Street trees will adorn the front and the façade will be completely redone, he said. The building will feature a rooftop garden and on-site, secured parking.
RenCorp works to develop condominiums it can offer at prices beginning in the $200,000 range, in contrast to some of the more upscale projects taking place in the city’s core, which start around $500,000 and stretch beyond $1 million.
Part of RenCorp’s approach has been to find viable properties at the edge of downtown, mostly near the railroad viaduct. Batten said as the U-District develops momentum, the neighborhoods near it, especially along East Sprague, will start to transform.
“What we see on the south side of the tracks is one of the most significant development opportunities in or around the core,” Batten said. “There are infill lots up and down Sprague, vacant lots that just have great potential, for any development. You don’t get that kind of proximity to downtown without obvious recognition of the potential development opportunities.”
Batten also commended the city of Spokane’s multi-family housing property tax exemption program for making projects like his possible. The City Council is expected to consider The Edge for inclusion in the program on Monday. Projects approved under the program are exempt from property taxes for 10 years with a goal of encouraging more housing projects within the city’s core and other targeted areas.