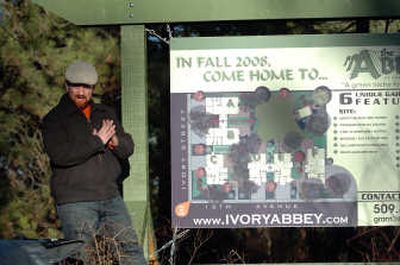‘Green’ townhomes in the works

A Spokane developer plans to construct six “green” townhomes on a rocky, pine-tree covered lot on Spokane’s South Hill.
Called The Abbey, the roughly $2.2 million project at 15th Avenue and Ivory Street is slated to break ground early next year, said developer and designer Grant Keller, president of landscape architecture and design firm Terrabella.
He foresees the $489,000 to $529,000 units, sold as condos with a shared central garden and designed to preserve the property’s trees, attracting baby boomers who like the condominium lifestyle but don’t want to live in the heart of downtown.
“I’m really trying to do this in a way (that) people can drive by and see this and say, ‘Oh, it’s not just a pile of recycled bottles and tires; it actually looks like part of the neighborhood,’ ” said Keller, 31.
Several dozen people attended a ceremonial groundbreaking last week. The project, at 1217 E. 15th Ave., is in the permitting stage and is slated to be completed by fall 2008.
Keller graduated from Washington State University’s architecture program in 2000 and worked for a local firm designing large buildings, he said. But he encountered developers focused on the bottom line instead of sustainability.
“I decided to try my hand at developing rather than consigning myself to an office for the rest of my life,” he said.
Keller and his parents bought the roughly 26,000-square-foot parcel in December 2004. He considered about 50 designs before choosing one.
Plans call for the 2,400- to 2,800-square-foot, two-story units – built in a “modern interpretation of the Craftsman style” – to have sunken garages to blend in with the neighborhood.
Keller wants to incorporate a variety of sustainable materials and features, from recyclable metal roofs to a construction system that reduces on-site waste and uses wood from fast-growing trees, he said. South-facing roofs will be angled to allow for solar arrays to generate electricity.
Inside, green measures include recycled glass tiles and concrete floors.
Unit owners will pay an estimated $95 a month to a condo association to cover upkeep of common areas, and regulations will help ensure “quietness and solitude,” he said.
Although some neighbors initially had concerns about development, most were supportive after learning about his vision, he said. The city hearing examiner also found “insufficient evidence” that light, noise or traffic from the development would adversely affect surrounding properties, approving Keller’s request for a denser-than-usual development, according to city documents.
“I like to see these kinds of programs, where developers are really considering sustainability,” said Gail Prosser, a Rockwood neighborhood resident and City Plan Commission member.
Prosser noted the development is close to the Perry Street business district and to a bike route on Southeast Boulevard.
“Many people are just very busy, and so the shared space and keeping … what’s required for each homeowner to maintain their home down I think appeals to a lot of people,” she said.
Steel-fab plant slated for Deer Park
Cusick, Wash.-based Northwest Steel Fabrication, Inc. plans to build a new, $2.5 million fabrication plant in Deer Park. The 35,722-square-foot plant, at 2205 E. Crawford Ave., should be running in June, said Andy James, company president.
While Northwest Steel had planned to use Garco Construction Inc. to build the structure, it recently switched to Vandervert Construction Inc., James said.
Northwest Steel, which employs about 25 to 30, made the steel structure for the Kohl’s department store in Spokane Valley, for example, James said. The company decided to move because the Kalispel Tribe of Indians didn’t want to renew its lease, he said.
Downtown restaurant under construction
The Melting Pot, a new “fine-dining” restaurant slated for the second story of Crescent Court along Post Street, should open in mid-February, said franchisee William Miller.
Part of a Tampa, Fla.-based national chain, the 5,500-square-foot restaurant should employ 40 to 50, he said.
Four-course dinners, featuring cheese fondue appetizer, a gourmet salad, entrée and chocolate fondue – might cost about $40 a person.
“The whole experience is just amazing because it’s very social,” he said.
Miller, a founder of Spokane telecommunications company Purcell Systems Inc., visited an outlet while traveling and decided to bring one to Spokane. The nearest locations are three in Seattle, he said. With five daughters, he anticipates making The Melting Pot a family business.
Construction, now in the sheet-rock phase, has temporarily shut down the sky bridge across Post.
Airport Wingate plans progressing
Plans to build a roughly $7 million, upscale hotel at Spokane International Airport are a few months behind schedule, but construction could start early next year, a co-owner said.
The 83-room, three-story Wingate by Wyndham, located near the Airport Ramada Inn at the northeast corner of South Flint Road and West Airport Drive, could open late next year or early in 2009, said co-owner Rich Cane, of El Paso, Texas.
The Spokane Airport Board in May approved a 30-year lease for the 4.8-acre site to Cane and partners, who form Flight Deck Spokane LP. Spokane County has approved its building permits.
Molding showroom opens in Valley
A new Portland-based molding company has opened in Spokane Valley.
Next Day Moulding recently opened a showroom, 12918 E. Indiana Ave., said Mike Field, store manager. The months-old company also does home-installation.
The business, located next to Lumber Liquidators, tries to avoid displaying products on racks, using vignettes to show off ideas, he said.
“Everybody that comes in really says that it’s different than they’ve seen,” he said. “People are craning their necks to look in after they’ve just looked at their flooring.”