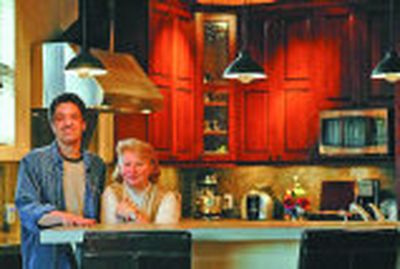Living at work

Call it a change of philosophy, or a desire for a simpler lifestyle, but when Susan and Brett Sommer decided to move west, they wanted to do things differently.
The couple sold their large, lovingly restored historic home in New Jersey and moved to Coeur d’Alene in 2004. Six months later, they bought an old building downtown and transformed the ground floor of the building into Figpickles Toy Emporium. The basement serves as the shop’s offices and stock room.
Upstairs, the family made a home.
With soaring ceilings, exposed beams and brick walls, the space is impressive. A gas fireplace is surrounded by built-in bookshelves and workspaces. Venetian plaster accents the brick on several walls. A curved counter bar is an inviting transition between the large gourmet kitchen and the living room. Double glass doors lead to the terrace and what Brett Sommer calls the town’s best view of Tubbs Hill and the lake.
The best part?
“How cool is a 20-second commute?” he said. “When we saw (the building), we knew it really fit what we were trying to do.”
The brick building on Sherman Avenue was built in 1910 as a drug store. When the Sommers bought it two years ago, the work on the loft conversion had begun, but was far from complete. The Sommers spent 18 months making upgrades – electrical, plumbing, and so on – to bring the building up to code.
The 2,700-square-foot second floor features the living and kitchen areas, three bedrooms and two bathrooms.
The master bedroom and youngest son Austin’s room face Sherman Avenue, and are surprisingly quiet. Both rooms offer great views of downtown events such as the annual Christmas parade.
Devin, the oldest son’s room is small, but the high ceilings make up for the lack of square footage. A narrow iron staircase leads up to a sleeping loft, with room for a queen-size bed and small television. Under the loft bed is a closet and desk area.
The family’s living space spills over to the ground floor. A two-car garage is tucked behind the store, and opens into the family room.
One big improvement was made with an eye toward the future. The Sommers are still rather young —he’s 48 and she’s 50 — and they don’t plan to move again in the foreseeable future. But the idea of hauling groceries up the stairs on aging knees didn’t appeal to them.
“I said we have to have an elevator if we’re going to live here,” Susan Sommer said.
The small elevator holds two or three people, and can accommodate a wheelchair if needed. It connects the downstairs family room to the upstairs living room.
The “laundry room” is a stackable washer and dryer tucked into a closet near the kitchen. A narrow space between the elevator and an exterior wall became a small pantry.
The open living area and inviting terrace make it “a great place to entertain,” Susan Sommer said.
Some might struggle with the idea of living and working in the same building. But a gum ball machine in the kitchen and a toy buffalo on the fireplace are among the few clues that a toy store is just an elevator ride away.
“When you come up here, you’re away,” Susan Sommer said. “Living here really is the best of both worlds,.