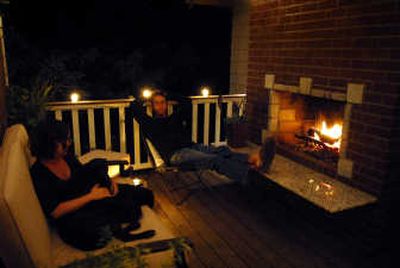Backyard deck brings fall into focus

When most homeowners build a deck, they likely envision using it for midsummer barbecues and afternoon sunbathing.
But for South Hill residents Cheri and Scott Baker, their deck is all about autumn. That’s when they invite friends over for candlelight dinners at their handcrafted outdoor table. It’s the season when cousins visit to roast marshmallows in the built-in fireplace. And when it rains, the Bakers simply cover the deck’s pergola with a canvas.
“In Spokane, the seasons are so short,” Cheri Baker says. “This makes autumn fun.”
The couple built the deck as part of an addition to the bungalow she inherited in the mid-1990s from her grandparents, Lois and Ralph Zeorlin. It sits on the west side of the house, between the home’s original structure and a 50-foot-tall tree in the backyard.
“The biggest driving factor was the spruce tree,” she says of the deck’s design. “Everything was measured in accordance with how close we got to the tree.”
The tree not only acts as a natural buffer between neighbors, but it has sentimental value, too. It was given to Baker’s grandparents as a sapling, tucked into a Christmas card, decades ago.
Another deck feature with history is the dining table that “took us 20 minutes to put together,” she says.
The weathered planks that give the table a charming, rustic look were taken from a tree fort that Scott Baker and his brothers played in when they were young. When the Bakers need to dress the table up, they simply drape it in a white tablecloth – a perfect complement to billowing white curtains that hang on the deck’s west side, diffusing the evening sun. A chandelier that suspends potted plants above the table and a strand of Christmas lights add to the ambience.
Across from the table, there’s a built-in bench and other seating near the brick fireplace, built by Bland Masonry to match an original fireplace inside the house. The bench is a favorite resting place for George, a Labrador mix the Bakers adopted from a shelter last October, and the fireplace enables the couple to use the outdoor space long after the forecasts sour.
Behind the bench, the Bakers installed cedar fence boards to create privacy between the deck and their next-door neighbor’s house. Instead of building a solid screen with the boards, though, they angled them like a vent, so that light could filter through.
The only deck activity that won’t survive into fall is Cheri Baker’s yoga ritual, which she does in the early mornings.
“That won’t last much longer,” she says, referring to the brisk weather expected to arrive soon.
The Bakers had lived in the house for several years before enlisting the help of Dennis Sweeney, of Colville-based Sun Design, who designed the deck and home addition. Originally, they only intended to finish the house’s basement level, but they ended up with a plan that doubled the home’s square footage.
With Sweeney’s sketches in hand, the Bakers set out three years ago to construct the addition themselves, prompting the couple’s friend, Jordan Moonitz, a carpenter, to tell them they were “nuts.”
“My husband loves projects. It’s great, but he just goes and has no fear,” Cheri Baker says.
The Bakers learned as they went and turned to Moonitz when “we got stuck,” she says. “He only told me, ‘Suck it up, princess,’ a few times.”
Now nearly complete, the addition has given the early 1900s home a more open, contemporary feel.
“I love modern, but you can only do so much in an old home,” she says.
Family members – including Cheri Baker’s mother, who grew up in the house – love the changes, and the addition has let the Bakers open their own chapter in the home’s history.
“Moving into a house that’s a family house is hard, from a husband’s perspective,” Cheri Baker says. “This helps make it yours.”