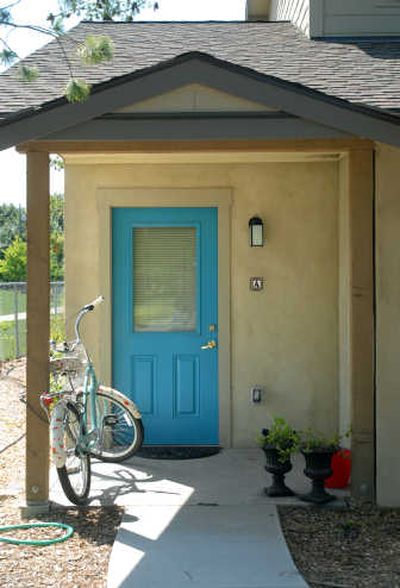Cozy cottages

Lettuces, fruit trees, squash plants, tomato vines, herbs and flowers line the courtyard walkway. Covered benches flank a gate to a large grassy area. Step through the gate to a gazebo with picnic tables.
A California backyard featured in Sunset magazine? No, this is Park Cottages, a healthy, sustainable complex of studio and one-bedroom apartments in Sandpoint. Developed by owners Steve Lockwood and Molly O’Reilly, designed by “green” architect Bruce Millard, and built by contractor Brent Lockwood – all locals – the Park Cottages were completed last October as a model for affordable, high-density housing near schools, shopping and workplaces.
“I have a longtime interest in in-fill development, mixed use and seeing people live, work, play, shop and go to school in their neighborhood,” Lockwood says. “I see that as a large part of how to build community, solve transportation problems, avoid crime and delinquency, and establish connections between people.”
Such connections seem to grow like the young-but-thriving landscape at the cottages. For example, tenant Erin Bohm, 29, who helps care for the gardens, often has tea with Lucille Sloan Holt, in her 80s, who lives in the adjacent apartment. “Lucille grew up on a farm and has taught me a lot about gardening,” Bohm enthuses. Tenant diversity – in income level, physical ability, age and more – is key to making Park Cottages a nice place to live, says O’Reilly.
O’Reilly and Lockwood moved to Sandpoint in 1999 and soon noted that the building trend was toward bigger homes ever further from town. Lockwood, who was involved with land-use planning in Portland, and O’Reilly, who had landlord experience, sold a house in Portland and began to imagine investing in a housing development that was a counterpoint to that trend and that would inspire others to consider high-density housing within the city limits.
In 2004, they found a vacant lot in town within easy walking distance of schools, shopping and jobs, and right next to Hickory Street Park. “It looked like a perfect place to build an appealing apartment complex – not a warehouse for people, like many are,” Lookwood says.
The property plus an adjoining piece were zoned multifamily, and the city code permitted up to 16 units. Lockwood engaged the imaginations of his son, home builder Brent Lockwood, and of local architect Bruce Millard, president of the Northwest EcoBuilding Guild. They collaborated on a four-building design, each unit enjoying southern exposure. The two outer buildings face the street to connect with the neighborhood, and the inner two face each other across the garden courtyard. Parking is tucked away from the street.
The 16 nonsmoking, handicap-accessible apartments average 450 to 800 square feet; most are studios at the smaller end. First-floor walls are constructed of 12-inch-thick Rastra block (85 percent recycled bead foam in cement) and finished outside with a natural lime plaster; interior walls are hand-applied plaster. Floors are stained concrete, hydronically heated (heat is included in the rent, which begins at $550 per month). Inside, vaulted ceilings with clerestory windows (fiberglass-framed with low-E glass), tall kitchen cabinets, and full bathrooms with closets make the spaces feel roomier than the square footage suggests.
On-site bike racks and a community barbecue are well used; WiFi is available for $15 a month; cats are allowed. Units share front-porch benches, many tenants have furnished their patios with comfy outdoor sets, and adjacent Hickory Street Park serves as a big backyard for the complex.
While it sounds like renter utopia, the project design met early resistance from the city’s planning and zoning commission, primarily over parking: O’Reilly and Lockwood asked for a reduction in parking from the required two per unit to a total of 21. The commission approved the request. Park Cottages rent includes one parking space; a second costs $20 per month.
The limited parking has not been an issue. One-third of tenants walk or bike to work at least some of the time and two don’t own cars. No unit has more than one car, and no one has yet requested a second space. “The parking lot has never been full; there are always vacant spaces,” O’Reilly says. “People who want to live here, the ones we tend to select, like living close to downtown so they have the option to walk or bike where they need to go.”
Lockwood and O’Reilly studied permaculture because they wanted a landscape consistent with their building philosophy. O’Reilly and Scott Daily of Full Circle Design, a local firm, designed the landscape without lawn. They retained 10 white pine and three large chestnut trees and installed hundreds of edible and fruiting plants for tenants to eventually enjoy: pear, apple, cherry and hazelnut trees; grape and kiwi vines; raspberry, blackberry, blueberry and huckleberry bushes; annual veggies galore; and herbs including parsley, thyme and sage.
Has the project penciled out for the owners? They’re getting a good return on their investment, Lockwood says, adding, “Park Cottages has not suffered a vacancy, and we enjoy our tenants.”