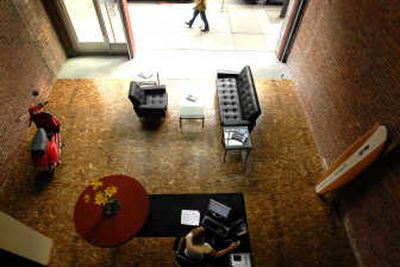Spokane firm lets the sun shine in

“It’ll be a nice contrast to the chicken wire,” architect Sam Nystrom says, gazing two stories up at the unfinished ceiling of his new design firm in downtown Spokane.
Nystrom, 42, is referring to a plan to install seven (yes, seven) Louis Poulsen white orb lamps of varying sizes, and at different heights, above the exposed brick-lobby of Nystrom, Olson, Collins on West Sprague Avenue.
“We also have some Herman Miller pieces of furniture we’ll put in,” adds fellow architect and partner, Matthew Collins. At this point in their conversation it seems prudent to ask: Is Spokane ready for such an onslaught of style?
“The whole idea is to take the raw shell and introduce new, sleek, modern elements and let them play off each other,” Nystrom says, explaining his approach to the space – a turn-of-the-century building with a formerly shabby, bricked-in façade that most recently housed a tattoo parlor.
In July, after six months of renovation, most of which they did themselves, this trio of architects literally opened their new space to the public with a 13-foot-high glass garage door that faces Sprague Avenue, allowing passersby a goldfish-bowl view of the firm. Or, at least, of its lobby, including a surfboard bearing the N-O-C logo leaning casually against a brick wall, and Nystrom’s bright red anniversary-edition Vespa, which he rides to work, and parks prominently near the reception area.
“We usually have the door open,” Nystrom says, rain falling heavily outside. “We like being in the core, with its new energy and vibe.”
As Collins puts it: “We are engaged with the street and the people, and we like having that connection with our surroundings. That’s who we’re drawing for, so we want to live it.”
Partner Chris Olson, 30, says the glass door, and a set of four soaring arched windows above it, offer a refreshing change from the firm’s former digs just north of the river.
“We were in the basement of the Flour Mill,” he says. “We had no real connection to anything.”
Although construction is still under way – with the ceiling and a second floor office area nearing completion – to date, the collaborative work they’ve done in realizing the new space is representative of their approach as a firm.
“It’s an open office environment that is a collaborative effort – a team for every project,” says Collins, 33, adding that when they take on a new job, “we all look at it, kick it around. Everyone works on everything at one time.”
Olson has a different take: “It’s whoever answers the phone,” he quips. “And after that, it’s by committee.”
Collins says they all take pride in reviving an old building.
“The original façade was bricked in, so we brought it back to what it was,” he says.
“With a funky spin on it,” Nystrom adds, noting that the building has been through several iterations, and was once gutted by fire.
“At one point we think it was a Mexican restaurant,” Olson says.
“It’s had a few lives, which is kind of cool,” Nystrom says. “Now it’s got a new one.”