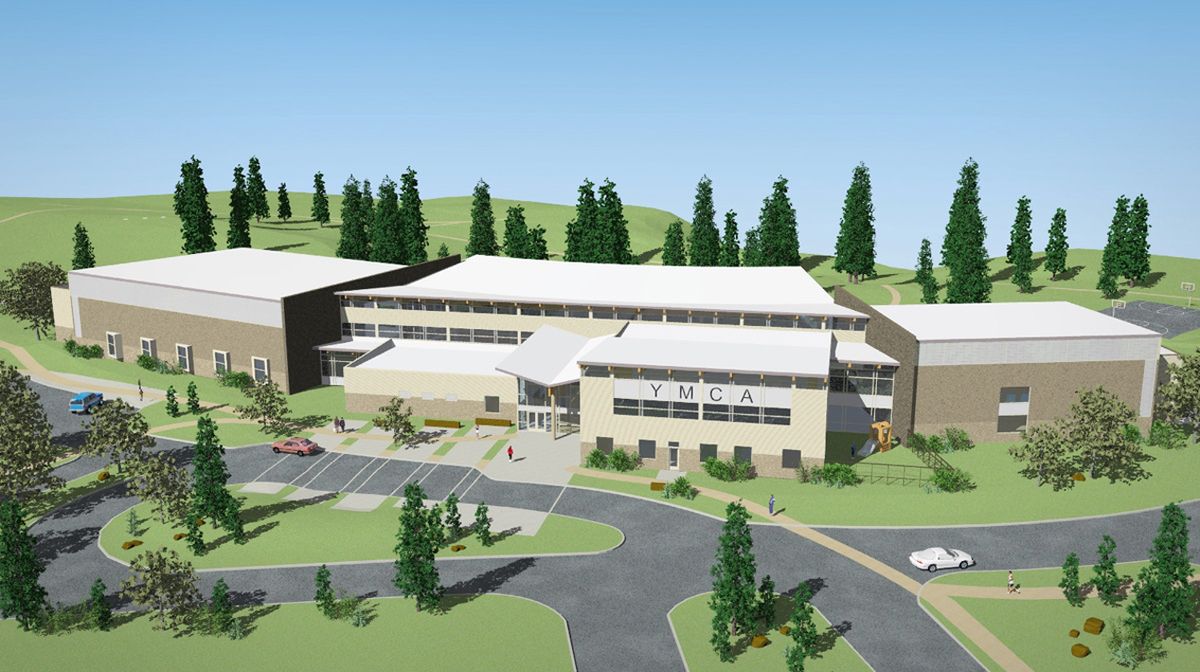Work on North Y to begin Saturday

YMCA of the Inland Northwest and YWCA of Spokane will break ground Saturday on a second new joint facility, this time a 52,000-square-foot center in north Spokane.
While the roughly $13 million structure will offer similar amenities to those at a larger center under construction near downtown – including a teen area, gymnasium and several pools – the North Y will trade the urban environs of North Monroe Street for a wooded parcel.
The facility, 10727 N. Newport Highway, will sit on about 16 acres behind commercial buildings, providing a nature trail and outdoor pavilion.
Building it will take about 10 months, with a grand opening expected next summer, according to the YMCA. Vandervert Construction will build the project, designed by ALSC Architects.
A capital campaign has raised $30.6 million toward the $40.5 million price tag for the structures, said Trish McFarland, campaign manager. The organizations say the campaign will put 440,000 residents within a 15-minute drive of the north, central and Spokane Valley locations.
The north location teen center will offer a recording studio and “a safe place to go after school and on weekends,” McFarland said.
“In that area, there’s just not been a lot of facilities like this for teens, so that’s going to be a wonderful boost to families and parents,” she said.
Construction is about a third complete at the central facility, where workers are painting walls and installing windows on the YWCA side, McFarland said. On the YMCA portion, the three pools are installed and curing.
The organizations plan an April 2009 opening for that site.
Hanson Carlen opening downtown office
Deer Park-based design-build firm Hanson Carlen Construction intends to open a downtown Spokane office in the Montvale Hotel building.
Specializing in new home construction and remodeling, the 10-person company needed a place for its part-time architect to work and to meet with clients, said principal David Hanson. It will keep its Deer Park operation, where it has a workshop, said Hanson, whose father started the company.
The company will lease the small office from Rob Brewster’s ConoverBond Development. In another ConoverBond project, Havermale Park, a $150,000 remodel will create a third-floor Pilates studio in the historic National Hotel, 15 N. Browne St., according to a city building permit.
Grapetree Village may expand
Grapetree Village, a mixed-use project developed by architect Glen Cloninger on the South Hill, may get a new phase.
Glen A. Cloninger and Associates has filed an application for a two-story building with a tower that would span an existing commercial building and the nearby Applebee’s restaurant. With 12,000 square feet on each floor, the edifice, at 2021 E. 29th Ave., would feature brick and stone construction similar to earlier phases, plans show.
It would cost an estimated $2.5 million, making it one of the top commercial projects under review by city planners, according to the city.
Seventeen thousand square feet would be used for office space, with a 6,000-square-foot restaurant on the Applebee’s side.
The roughly 8-acre commercial center houses a karate studio, coffee shop, medical office and Villaggio pizza bar.
Greenacres apartments permitted
Spokane Valley-based Diamond Rock Construction plans to build two three-story apartment buildings in Greenacres.
The 25-unit complex, 18517 E. Boone Ave., will cost an estimated $2.1 million, according to recent Spokane Valley building permits.
Diamond Rock owner Dennis Crapo purchased the 50,530-square-foot parcel in January for $170,000, county records show.