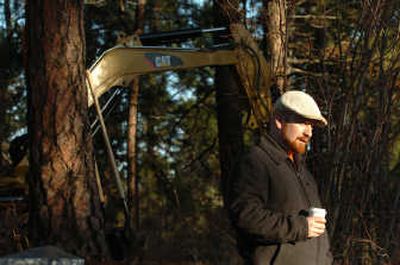Green vision becomes reality

It’s been 10 years since Grant Keller tried to convince friends and family that urban living and green building were the wave of the future.
“When I was in school I told my parents they should start buying buildings downtown, and I got laughed at,” says the 31-year-old developer, whose first major project, the Abbey at 15th and Ivory, incorporates urban and green design.
Today, with Spokane’s ongoing downtown revitalization, and a growing trend toward sustainable living, Keller’s vision is finally paying off.
Marketed as “a green niche for urban folk,” Keller says he chose to build the Abbey in the South Perry neighborhood because of its proximity to urban amenities – restaurants and retail in the nearby South Perry business district, nearness to major arterials and bus lines, a city park, and the new bike lanes along Southeast Boulevard.
“Hopefully it will encourage people to get out and walk more,” he says of The Abbey’s location.
A Spokane native and 1995 graduate of Ferris High School, Keller earned his degree in architecture from Washington State University in 2000. But after joining a local firm, Keller found his growing interest in sustainable design was often hampered by the high cost of green building.
“I was tired of trying to do the right thing and having a developer tell me it costs too much,” he recalls.
Instead, he struck out on his own and started a landscape design and architecture company, Terrabella.
“It’s paid the bills so we could get to this point,” he says.
Last month, Keller broke ground on his dream – a sustainable-living project that incorporates a litany of green features, including: A 100 percent recyclable construction system to reduce onsite waste, concrete floors with radiant heat to eliminate the need for carpet, in-ground garages designed to blend in with the neighborhood, recyclable metal roofs, renewable maple cabinets with PaperStone work-surfaces, and recycled-glass tile accents.
Keller says the Abbey’s six town homes – slated for completion in fall 2008 are arranged for optimum solar gain, with roofs designed to accommodate future solar panels. In addition, the project is using Structural Insulated Panel construction to achieve an insulation factor that Keller says is 28 percent more energy efficient than conventional construction.
Set among pine trees on three city lots, each of the homes will be spacious – 2,400 to 2,800 square feet with 1,000 square-foot garage/shop combos and street-front offices. Each will share a garden that overlooks a common green space with a view of the city. Inside, natural colors and textures combined with stainless steel and recycled-glass tile will create an aesthetic consistent with the project’s sustainable vision.
Keller says that while green projects like The Abbey often cost more upfront, they usually pay off over subsequent years.
“Being green kind of costs money sometimes,” he says.
But with The Abbey’s home prices starting around $499,000, no one – including Keller’s parents, who are partners in the project – is laughing anymore.
“I was so frustrated,” Keller says of his early attempts to encourage urban density and sustainable design. “I think they don’t view me as some naïve 21-year-old kid any more.”