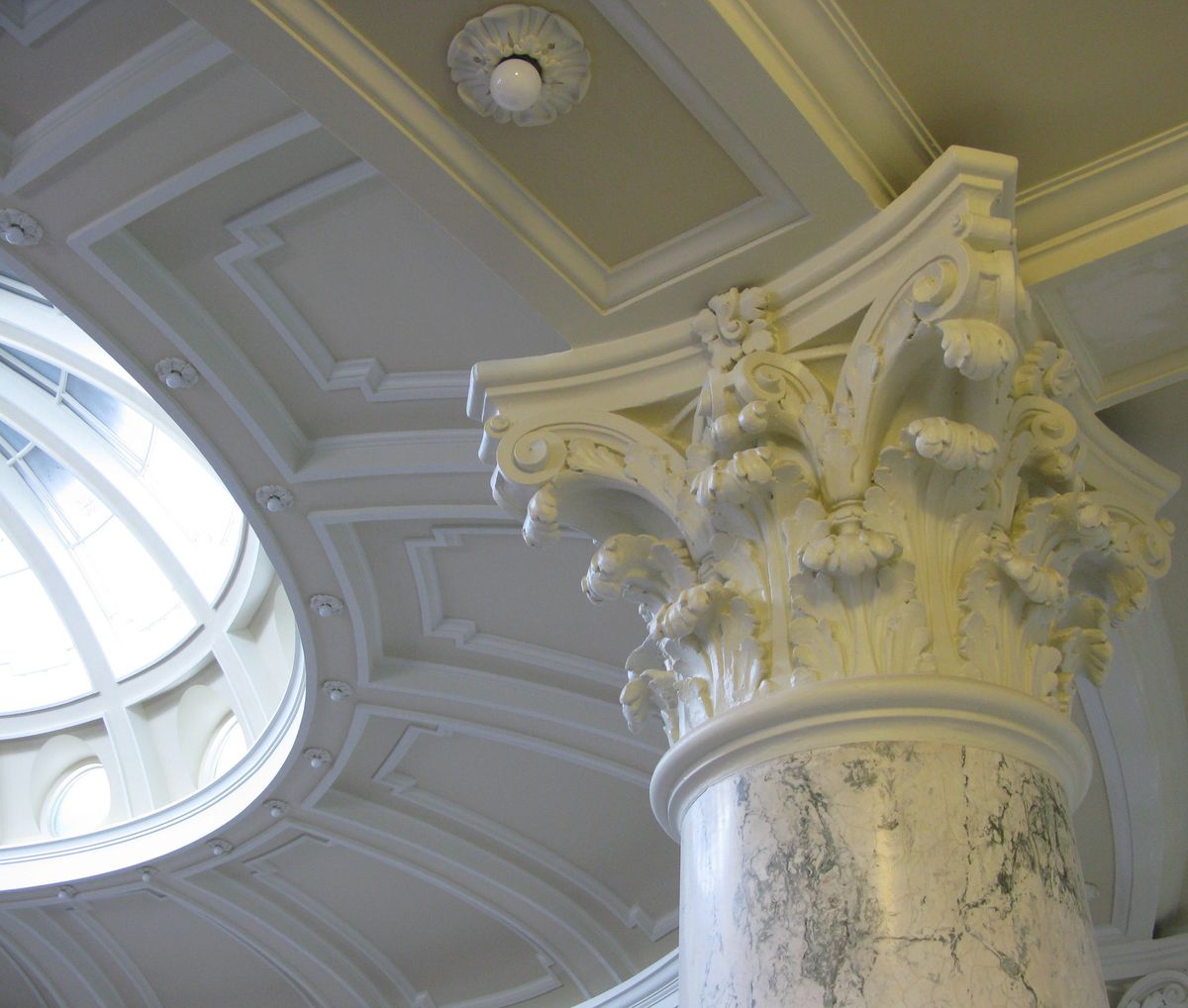Capitol will be ready for Idaho legislators
Renovation, expansion rebounding from early hurdles

BOISE – Idaho’s state Capitol has been closed to the public for renovation for more than two years, but workers say it’ll reopen in time for January’s legislative session.
The project has been on a tight schedule from the start, with completion set for mid-November, just in time for the big move-in before lawmakers convene Jan. 11, 2010. If it wasn’t ready, the session couldn’t start – or lawmakers could be forced to hold a third session in their temporary quarters in an old courthouse across the street.
“We’ve been pretty much sardines in there for two years,” said Rep. Stephen Hartgen, R-Twin Falls, who serves on the commission that’s overseeing the renovation project. “I would describe it as very, very cozy.”
Complications with the $122.5 million renovation and expansion left it 30 days behind schedule as of January. Among them: Century-old primer on the inside surfaces of the building was turning to powder and falling off. It all had to be chemically treated and scraped, or the new paint wouldn’t hold.
But after a concerted push, crews are only 14 days behind. “They’ve been steadily making it up by putting on more crews and doing Saturday work, and they think that they’ll be back on schedule by September,” said Jan Frew, executive project manager and deputy administrator of the state Division of Public Works.
“At this point we have committed that they definitely will be able to hold their session in the building. We’re comfortable with that,” she said.
The project is adding two underground wings to the Capitol to create large public meeting rooms and office space for lawmakers. Where the Capitol’s largest hearing room previously could barely fit 75 people, the renovation will include a 244-seat auditorium and nine other large hearing rooms able to hold 80 to 180 people.
The main hallways of the new wings will have marble floors and wainscoting that match the historic hallways of the Capitol. Throughout the building, the old marble is being cleaned and restored, 12-foot ceilings obscured by a 1970s renovation are being revealed, and light shafts originally designed to bring sunlight into all parts of the Capitol are being restored. A new two-toned paint job – historically accurate – is highlighting the building’s architectural details, from the ribs of the soaring dome to the plaster rosettes that trim its light fixtures.
“Everything is a lot brighter,” Frew said. “It will really sparkle.”
“I think that in these economic times, certainly people will wonder, gee, is it extravagant, is it too much – is it grandiose?” Hartgen said. “And I don’t think so. I think we’ve been pretty conscious to do this in a way that is elegant and refined, but not grandiose or over the top. … This is a class restoration at a pretty reasonable price.”
Bonds being paid off by the state’s cigarette tax are funding the project, and it’s on budget. But, Frew said, “when we first got all of the bids in from all of the different parts of the project … we were almost $17 million over budget. So we had to go through a very concerted, long effort to make some adjustments in some of the quality. We had to adjust some of our expectations.”
That means lawmakers’ offices won’t have marble or other historic touches like the public spaces. And the state opted against replicating historic hardware, instead restoring the pieces it had, and going with modern hardware elsewhere.
Frew said many of the changes in the building won’t be visible, like all new electrical wiring, heating and ventilation systems and fire sprinklers. But they’ll make the 100-year-old structure safe.