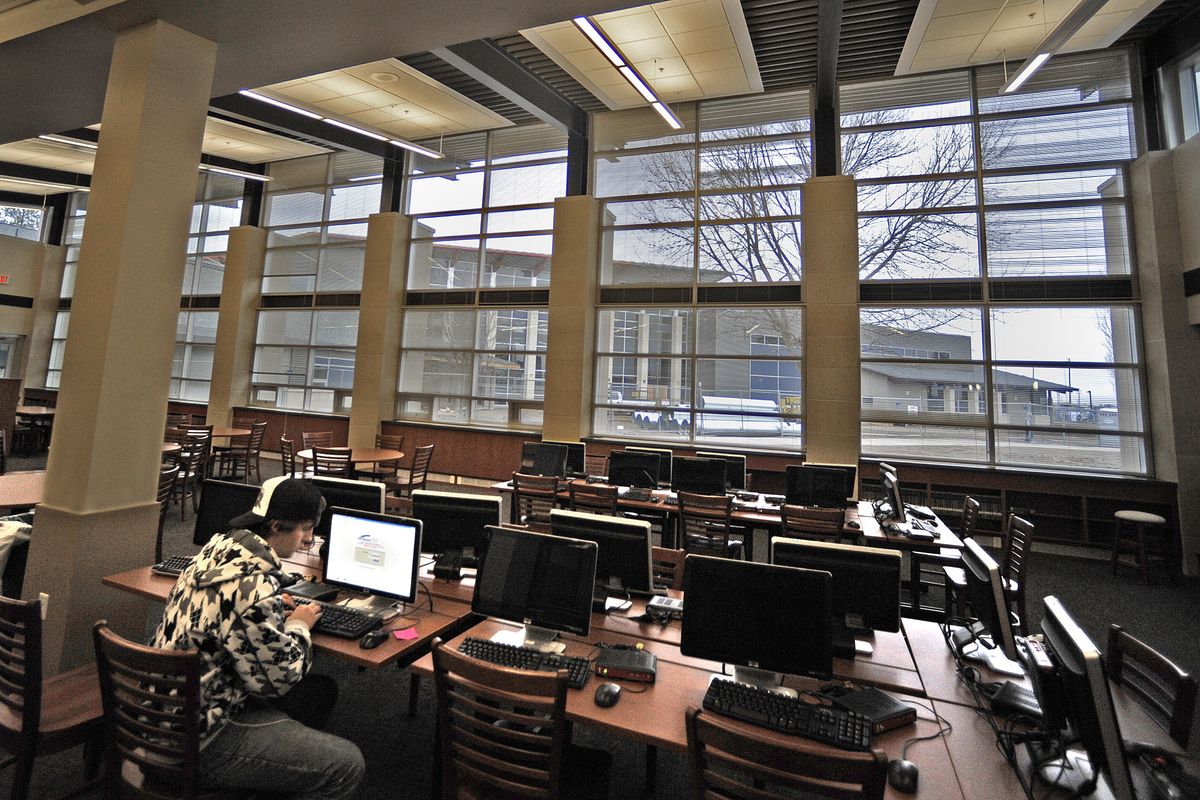New digs at Deer Park
High school expansion project expected be completed in fall

After three years of planning and two years of construction, teachers and students alike can finally see light at the end of the hallways. This is just one of the telltale signs that construction is near completion at Deer Park High School.
This tenacious expansion and modernization project is scheduled to be nearly finished this summer, putting an end to cramped classrooms, narrow hallways and outdated technology.
“It feels like I don’t have limits,” said computer teacher Kelli Demarest, while teaching a group of kids in the new Microsoft computer lab. Part of the project included building not one, but two computer labs. The new Mac lab will allow the school to be consistent with industry standards by teaching graphic design and a new mechanical design class next year on Macintosh computers.
“The kids are pretty proud of the space,” Demarest said.
The new classrooms will allow the teachers to focus, “more into work, instead of survival,” said Principal Joe Feist. The old computer lab would sometimes reach upward of 110 degrees, noted Feist
Enjoying a space of their own, the adaptive ed kids have been in their new classroom for the whole year. Previously, the adaptive ed classes occupied half of the shop area and had no windows. The situation was, “temporary for seven or eight years,” said teacher Julie Moorie.
“The community was thinking of these (adaptive ed) kids more than anyone else,” said Feist, referring to the bond passed in May 2007 for the project. The new space includes a cook top, oven, dishwasher and side-by-side clothes washer and dryer. “It is great to have a room with a view,” Moorie chuckled.
Set both above and between the old gym and new gyms, the weight and exercise rooms have all new equipment as part of the school modernization. “The community also uses the weight rooms,” Feist said. After school is out, he explains, the facilities are open for teachers and community members to come here to workout.
Currently under construction is the multipurpose foyer that houses the main entrance, the cafeteria, and a theater that will seat 375. This area is more than two stories high and will connect to the main office and gym.
The final phase of the expansion will start after school is out and includes a new English department wing, music rooms off the main foyer, and renovation of the shop and old gym. The English department will be a separate building, connected on both ends to the main building through glass hallways.
Feist is proud of how well the staff and students have fared during the whole process. “Everyone’s been so happy, keeping the end in mind,” said Feist. “Last year, the seniors were disappointed that they wouldn’t be able to use the new classrooms. This year’s class has already been able to use a good part of the remodeled area.”
The project’s estimated cost is $46 million including construction, landscaping, and a new track and tennis courts. The last phase of construction will start after school is out this summer and is scheduled to be completed Oct 15. “We are going to dedicate the new building in September or October, said Feist.