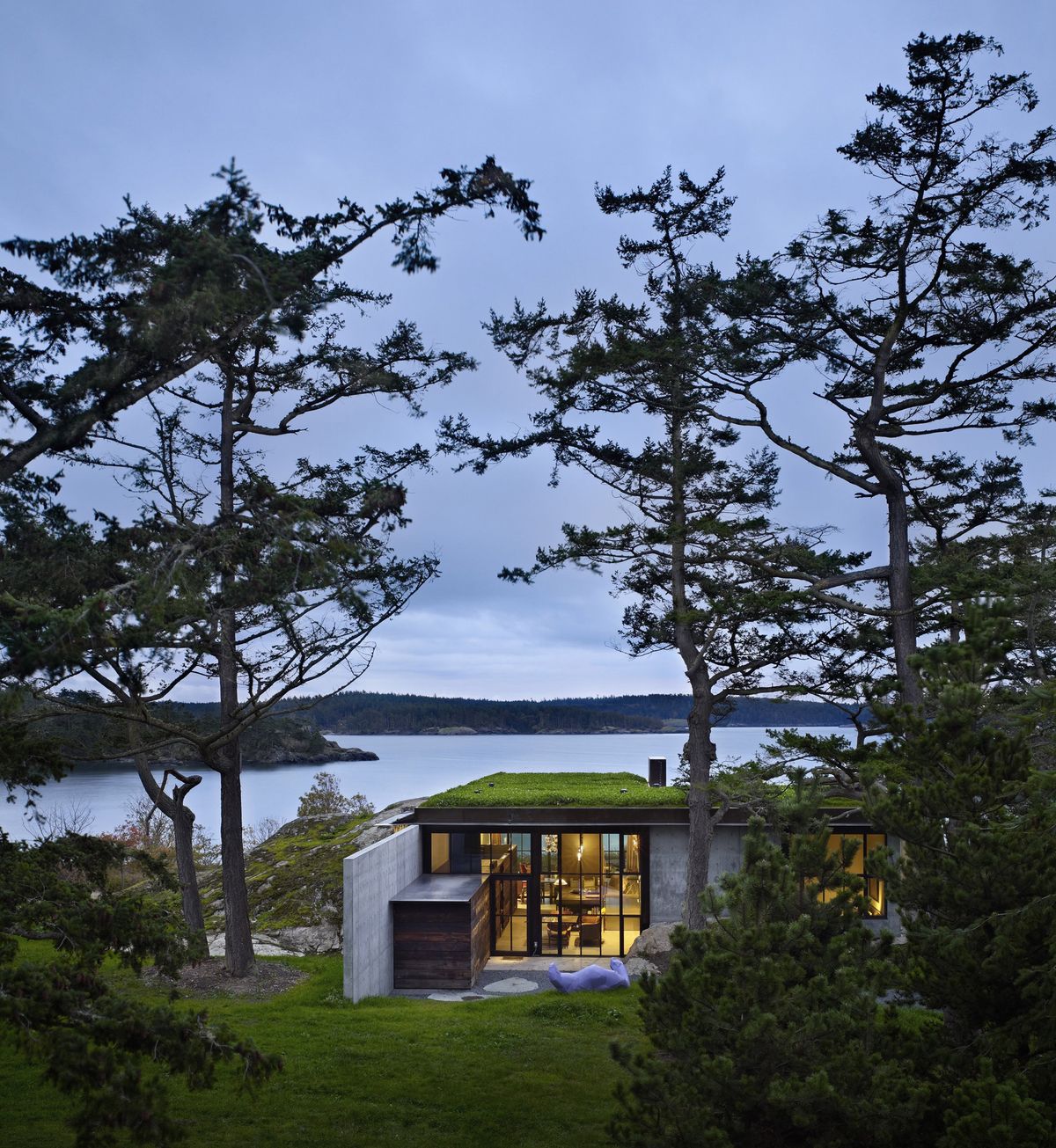Architect strives for the perfect fit

SEATTLE — “I don’t think that I could ever design something as beautiful as what’s already out there,” architect Tom Kundig says of his efforts to fit his houses to their surroundings. “We’re here to frame the landscape, to create an experience of that place, and perhaps to bring some of that experience – the intimacy, the vulnerability – inside the house.”
You can see his architectural philosophy at work in “Houses 2” (Princeton Architectural Press, 248 pgs., $55), a handsome coffee-table book showcasing 17 of the award-winning architect’s projects. Each house, cabin and “rolling hut” gets its own miniessay, and each miniessay comes illustrated with multiple photographs, many of them taken by Benjamin Benschneider, a Seattle Times photographer.
Kundig, a partner in Seattle’s Olson Kundig Architects, is a Spokane native. “When you grow up in the Palouse or you spend time in the high desert,” he comments in the book, “you learn very quickly how insignificant your place in that larger landscape is. To this day, I think that influences virtually every decision I make about architecture in its context.”
The photographs in “Houses 2” drive that point home. An island retreat on Lopez called “The Pierre” is a vivid example. Built into the rockiest part of its lot (hence “Pierre,” French for “stone”), it all but blends into the landscape from certain angles.
Other residences open themselves to their surroundings in startling ways. Walls and doors lift up or fold back to make indoor spaces into outdoor alcoves. Floor-to-ceiling windows make some rooms feel like glass tents.
One of Kundig’s drollest indoor-outdoor flights of fancy is his “rolling hut,” designed for a former RV campground in the upper Methow Valley where permanent structures were not allowed. Kundig’s solution: Build elevated minicabins on wheels. Their light footprint on the site lets native grasses flourish, while their big picture windows let their inhabitants drink in the mountainscape around them.
Kundig often uses industrial materials requiring little maintenance – concrete, steel – on his houses’ exteriors. That makes the sometimes rustic interiors of his buildings, with their wooden flooring and rafters, all the more surprising.
All the projects pictured in “Houses 2” are private residences, so if you don’t know the owners, you’re not likely to be able to tour them. But the book’s artful shots of them let you come at them from all angles, creating an illusion of immersion in them.