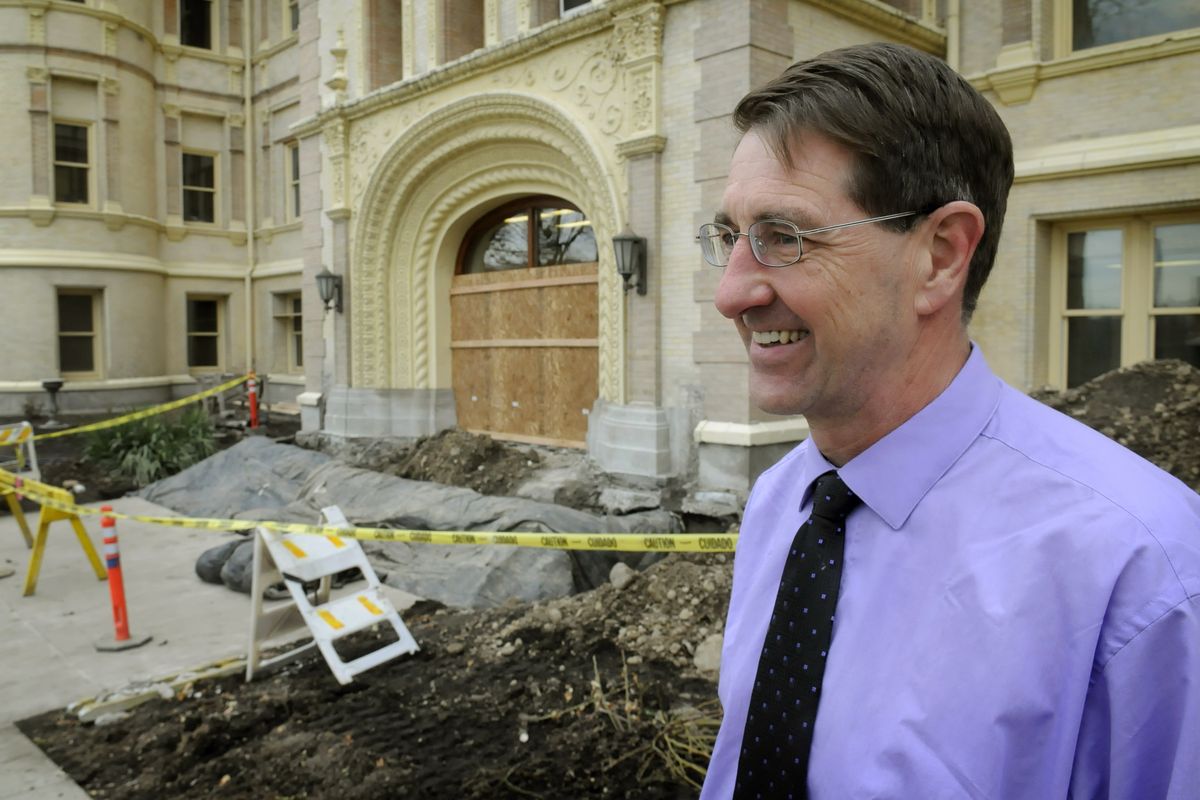New steps toward renovation
Front doors will be opened to public for first time in six years

The front steps leading to the Spokane County Courthouse were torn out a week ago in a project intended to bring new life to the historic French Renaissance building.
New steps and a handicapped access ramp are being installed by workers with Contractors Northwest based in Coeur d’Alene.
Parts of the early-day granite steps, including two columns with railings, were saved during demolition and will be re-installed.
The $120,000 job should be finished by the end of March, said Ron Oscarson, facilities director for the county.
The spring completion will mark the first time in six years that the front doors have been opened to the public.
A security station at the west entrance is going to be moved into the inner foyer adjacent to the main entry on the south side of the building.
That will create enough room to allow the auto licensing department to move to the southwest corner of the main floor.
The new entry is part of an ongoing effort to renovate the 1895 building designed by famed Spokane architect Willis Ritchie, who also designed the Old State Capitol in Olympia and the historic Jefferson County Courthouse in Port Townsend, Wash.
The Spokane County Courthouse has been on the National Register of Historic Places since 1974 and the state historic register since 1986.
In recent years, nearly $2 million was spent to rebuild the main tower and provide structural improvements.
Another $1 million has been spent on a historically accurate renovation of interior spaces, including a new customer service center inside a 1940 addition to the building.
New oak doors and transom glass were installed to match what old photographs show of the interior, Oscarson said.
State grants have paid for about half of the cost of the work, including the new front steps.
“We couldn’t have done this without the state grants,” Oscarson said.
Originally, there were no front steps on the south entry. The front doors were located inside an open-air porch. In the early part of the last century, the grade of the lawn was changed, causing the front steps to be added along with new front doors, Oscarson said.
A second set of interior doors is located inside the entry, and those openings would have been the original exterior doorway.
Also, the original design included stone staircases leading to second-floor entries on the east and west sides of the building, but those steps were later removed and the openings converted to windows in 1922.
A jail yard was originally located in the space now filled by the 1940 addition. Workers found jail bars in the wall separating the courthouse from the yard, and those bars are now visible inside the customer service center where marriage licenses and property records can be obtained.
Now with the new front entry, the courthouse is on its way to surviving a second century. Oscarson said, “We want it to last another hundred years.”