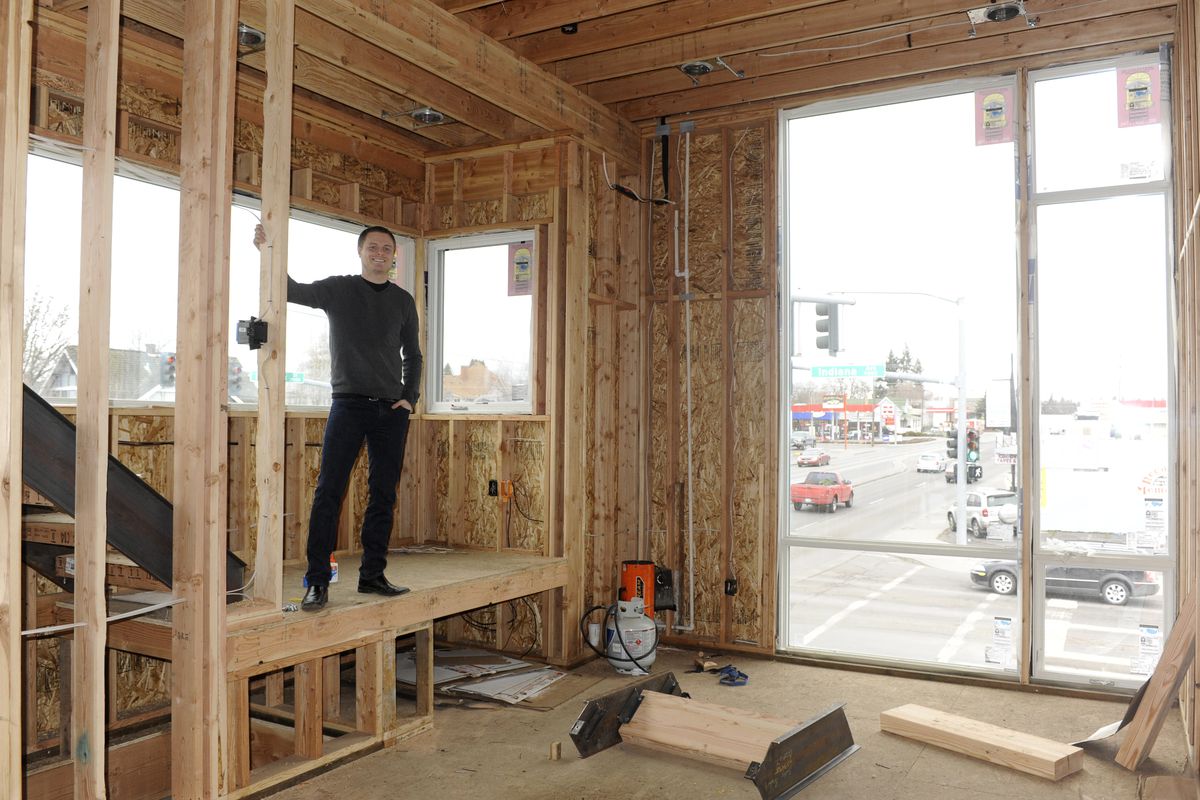Homes have an eye to the future
Architect’s project features energy efficiency, adaptability

During the workweek Evan Verduin designs architecture projects for customers around the area. In his spare time, he and his wife, Shelby, are tackling their first town house development in the heart of Spokane’s Logan Neighborhood.
They call the project Six on Hamilton, referring to the eventual plan for six units on what was once a single-family lot at the corner of North Hamilton Street and East Indiana Avenue.
Though they found an old foundation on the property, the piece of land has been vacant for more than 30 years, the couple learned. They bought it several years ago from Alton’s Tires, which had a store across the street on Hamilton.
Evan Verduin has a master’s degree in architecture from Washington State University. For the past three years he’s been looking to develop an urban town house project that would appeal to students or young professionals.
Spokane’s University District fit that bill, he said.
First, though, the couple had to tackle the challenge of financing. The first building, with matching side-by-side 1,175-square-foot town houses, will cost about $330,000.
The couple contacted area banks and credit unions but were unsuccessful because they’re young and have a limited business track record.
“That was pretty disappointing at the time,” said Verduin, who works with Spokane architecture firm Nystrom Olson.
They finally landed a loan from Mountain West Bank, but the couple first had to provide 20 percent of the construction cost.
The units have three bedrooms and two baths on three split-level floors. Reflecting the couple’s “urban infill” guidelines, the building uses space vertically rather than horizontally.
After finishing the first two units, the Verduins will proceed to the next four, to be built on an adjoining lot to the south.
“This (Gonzaga) area is a great place for this,” Verduin said. “Students tend to be a bit more progressive and look for energy efficient, well-designed places to live.”
The units will have rooftop heat pumps, double-pane windows and the option to add solar panels. The town houses will also have rooftop decks with views of the neighborhood.
Inside, they’ll have polished concrete floors and custom-steel staircases, with the stairs made of clear plastic to add more light and space to the interior, Verduin said.
Each of the units is also designed so that the tenant or owner can also add a charging station for electric vehicles.
The flexible design of the first two town houses includes a main-floor bedroom that faces Indiana Avenue. That bedroom can be changed into an office or workspace, with a street entry.
Leases will be around $1,300 a month.
Verduin said he’d prefer to simplify financing of the next phase of the project by selling the four units and building them to owner specifications.
When obtaining financing from Mountain West, one challenge the Verduins faced was getting a comparable appraisal for the building.
“There aren’t that many town houses in the city,” Verduin said. “The only other ones are in Kendall Yards, and that’s all the way on the other side of the city.”