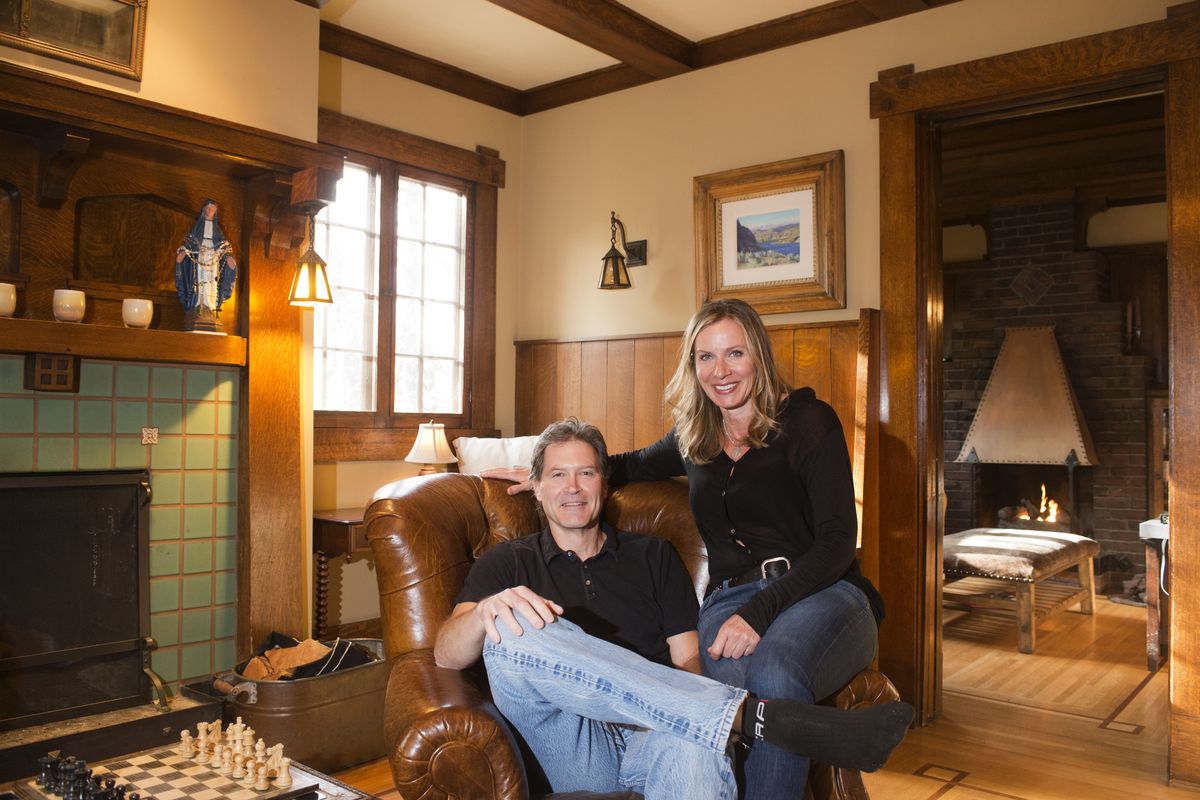Cannon Hill Park-area home added to Spokane historic register

Brian and Laurie Hopkins are going for the triple play in historic designations.
On Monday, the Spokane City Council approved listing of their 1912 Craftsman-style home to the Spokane historic register.
The Hopkins also are seeking separate listings under the state and national historic registers.
The exterior of this home at 618 W. 23rd Ave. shows its pedigree.
Designed by renowned architect Joseph T. Levesque, its rustic brown finish, basalt foundation and overhanging roof exude the feel of a country lodge, which is typical of many Craftsman homes.
The home is largely in its original state. The interior is filled with exquisite oak – on the floor, in the ceiling beams and along the walls, doors and built-in furniture. None of the woodwork had been painted, a downfall in many Craftsman homes today.
Two fireplaces, including one with a copper hood, create a warm glow that kindles the spirit of hearth and home. Original Craftsman light fixtures are still in place.
“I like this house because it’s pretty intimate,” Laurie Hopkins said. “It’s cozy.”
But getting the home took a bit of good fortune.
The Hopkins were looking for a larger home in 2005 when the housing market in Spokane was hot, especially for homes in the Cannon Hill Park area, one of the finer older neighborhoods in the city.
Laurie Hopkins said she was the first prospective buyer to see the new listing. She put down $2,000 in earnest money on the spot to prevent it from selling to someone else. Her husband hadn’t even seen it.
Soon after they moved in they launched into remodeling projects, repainting colors consistent with the historic period.
“We got there and we said, ‘Let’s go for it,’ ” Laurie Hopkins said.
They upgraded the second-floor bedroom area, converting a smaller bedroom into a master bath.
They expanded the kitchen and added powder and laundry rooms. They refinished the fir planking on the spacious front porch.
Historically, the house is now named for its first occupants, Frank and Experience Kiesow.
According to the nomination for the historic listing, Kiesow was the secretary and manager of home loans and mortgages for Jones Real Estate & Development Co. It is the same company that developed the Cannon Hill Park Addition, the nomination said.
The second owners were Frederick and Augusta Gentsch. He was also involved in real estate and mortgages.
In the nomination, historic consultant Linda Yeomans wrote, “The Kiesow-Gentsch House was one of the first homes erected in the Cannon Hill Park neighborhood and was described in a local March 1912 Spokesman-Review newspaper article as ‘one of the most artistic homes built in the Cannon Hill Addition.’ ”
“Original built-ins and wide, square-cut woodwork made of the finest quality honey-colored quarter-sawn oak distinguish the first floor,” Yeomans said.
The original occupants lived in the house for less than a year. Experience Kiesow died in December 1912. Frank Kiesow sold the home to the Gentsch family. Frank Kiesow died from freezing outdoors in 1917, Yeomans discovered in her research.
Levesque, the architect, practiced in Spokane from 1910 to 1914. One of his larger projects was the former Smith Funeral Home, 1124 W. Riverside Ave., which was designed in a team with architect Alfred Jones, the nomination said.
Also approved on Monday for the Spokane historic register is the Charles and Edith Rigg House at 726 E. 25th Ave. Rigg was a prominent surgeon and medical practitioner who lived at the home from 1914 to 1928.