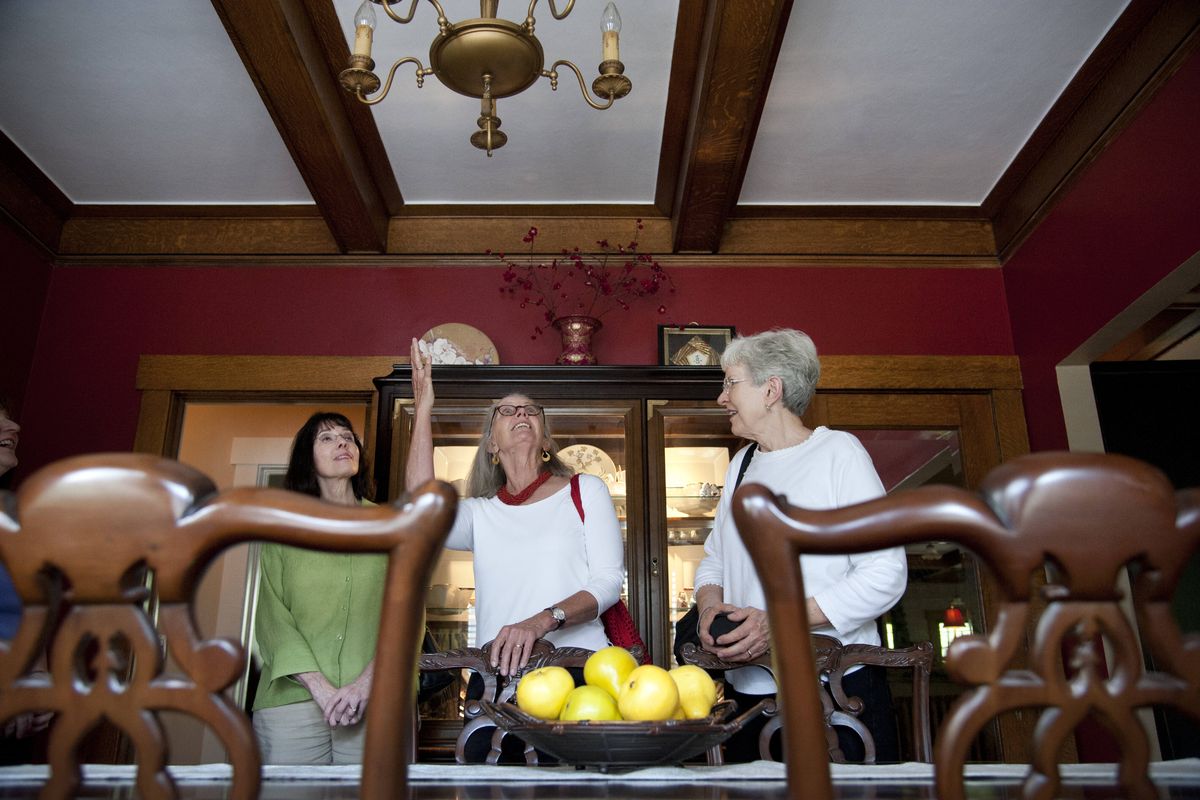Grandfather’s homes still standing proud

Sisters Connie Manz, of Pasadena, California, and Catherine Manz Smith, of Veneta, Oregon, knew their grandfather had once lived in Spokane. They knew he’d married their grandmother here in 1909.
But they didn’t know, until January at least, that their grandfather was an architect who’s credited with designing more than a dozen homes in Spokane. Many of the homes are still standing on the South Hill, near Manito and Cannon Hill parks.
Vern and Janine Arneson, of Spokane, contacted the sisters by letter and told them that their grandfather, Franklin Manz, had designed their home. The couple invited the Manz sisters to Spokane for a tour of their grandfather’s home designs, and on Friday, they got to see Franklin Manz’s work.
“I first cried buckets,” said Connie Manz about receiving the letter. “We didn’t know a thing about this architecture part of his life.”
Their grandfather never talked about his early career, they said.
The granddaughters knew their grandfather was born in Iowa in 1888 and served in the Army. He and his wife had three children, including the Manz sisters’ father. Later, Franklin Manz was an engineer in the U.S. Army Corps of Engineers in Los Angeles, a job he retired from in 1955. He died in 1962.
When the sisters arrived at a Craftsman-style bungalow designed by their grandfather at 438 W. 21st Ave., they were overtaken with joy.
“It’s so beautiful,” said Connie Manz.
The exterior shows a flair for the Craftsman ethic with native stone, heavy woodwork, a large covered porch and overhead gable end.
Arneson pointed to a decorative flower box attached below the windows of the gable. He said that was one of their grandfather’s signatures.
Inside, the home has a massive fireplace built with basalt rocks. Oak woodwork abounds from overhead box beams to fine floors.
Homeowner Terri Dorman joked, “It’s a good thing I vacuumed this morning.”
She and her husband, Lins Dorman, purchased the house eight years ago. “When I first walked in I absolutely knew we had to have it,” Terri Dorman said.
The Arnesons live in one of the other homes designed by Manz, at 526 E. 12th Ave., where they hosted a lunch for the sisters.
Also during the visit Friday, the Arnesons took the sisters on tours of the other homes.
Arneson said he has been researching Franklin Manz since 1995. He and his wife had their home placed on the Spokane historic register in 1996 and the national register in 1997. The nomination form at the time said that “little is known” about architect Manz.
The Arnesons have since been filling in the gaps. Making contact with the granddaughters has added valuable new information, Arneson said.
Manz, who had college training in architecture, worked for the Ballard Plannery home design firm in Spokane before starting his own architectural company, the Plan Shop, in the Paulsen Building.
Along with Craftsman homes, he also designed homes in the American Foursquare style as well as one that mixes Craftsman, Prairie and Swiss chalet.
During World War I, he was commissioned as a first lieutenant in the Army. In 1921, he earned a Washington state architectural license. He and his family moved to California some time after that.
In the last several years before he died, Manz lived in a garage apartment that he designed at the childhood home of his granddaughters. Those were years that brought the three of them closer, the granddaughters said.
Arneson said he is puzzled about why Manz ended his architectural pursuits for a career in engineering, but it may have been a result of changes in the economy and the war.
For the Manz granddaughters, what counts is the fact that their grandfather’s work is still standing as a testament to his skill.
“I am very proud of my grandfather, even more so now,” said Catherine Manz Smith.