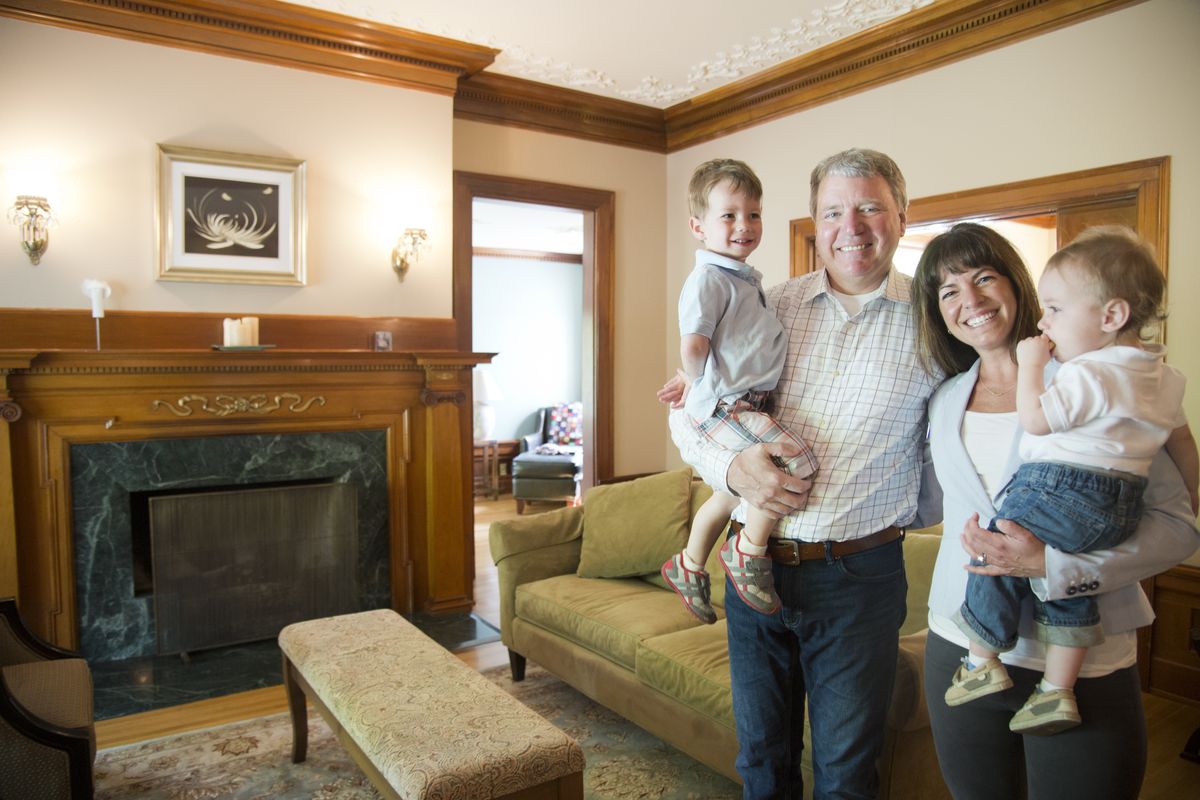manito marvels
1909 Morgan House among features of annual tour

One of the grandest old homes on Spokane’s South Hill is going to anchor this year’s Mother’s Day Tour of Historic Homes along Manito Boulevard and Manito Place.
Known locally as the Manito White House, the 1909 mansion at the southwest corner of Grand Boulevard and Manito Place has been restored over the years and is now on the Spokane Register of Historic Places.
Owners Pete and Amy Chase said they are eager to show it to tour goers next Saturday and Sunday.
“It’s been kind of one project after another,” said Amy Chase. “But we love it.”
The historic register identifies the 1909 mansion as the Morgan House, named after its original owner, Daniel Morgan, a real estate developer. His name appears on the Morgan Block building at 315 W. Riverside Ave. He is also the Morgan in Morgan Acres north of Hillyard.
His neoclassical home at 242 E. Manito Place was designed by renowned early architects Harold Whitehouse and George Keith.
Dressed in white paint, the home has a vague resemblance to the U.S. White House with its classical columns and front-facing Greek pediment.
Inside, the home screams elegance with its wide entry hall leading to the library, living room, grand staircase and dining room.
Pete Chase, a local businessman, grew up in Kellogg and graduated from Gonzaga Prep and Gonzaga University. He said he remembers the home as a landmark next to Manito Park and was attracted to the house when it was up for sale.
“Somebody needed to take care of it,” he said.
The couple spent nearly $500,000 to buy the home in 2009 and have put another $200,000 into restoration since then. The work included the foundation, the roof, the kitchen, exterior paint, the backyard and the heating system. They placed it on the Spokane historic register in 2012.
Probably the coziest room in the Morgan House is the den, which is tucked into the main floor just off the kitchen. It has a fireplace with copper hood attached to the front. The woodwork of red “curly fir” is a comfortable diversion from the fine oak elsewhere in the mansion.
The term “curly fir” comes from the wavy, curving pattern of the reddish portion of Douglas fir.
Amy Chase is a native of Hawaii who moved to the Pacific Northwest to work in the telecom industry.
She and Pete Chase met at an industry conference in Rome in 2007. They have two children.
Along with their home, the other homes on the tour are located at 2112, 2522, 2611, 2627 and 2707 S. Manito Blvd.
The home at 2707 S. Manito Blvd. has a garden wall around the front lawn that is built from basalt paver rock recycled from a downtown trolley line, said Betsy Godlewski, development director at the MAC.