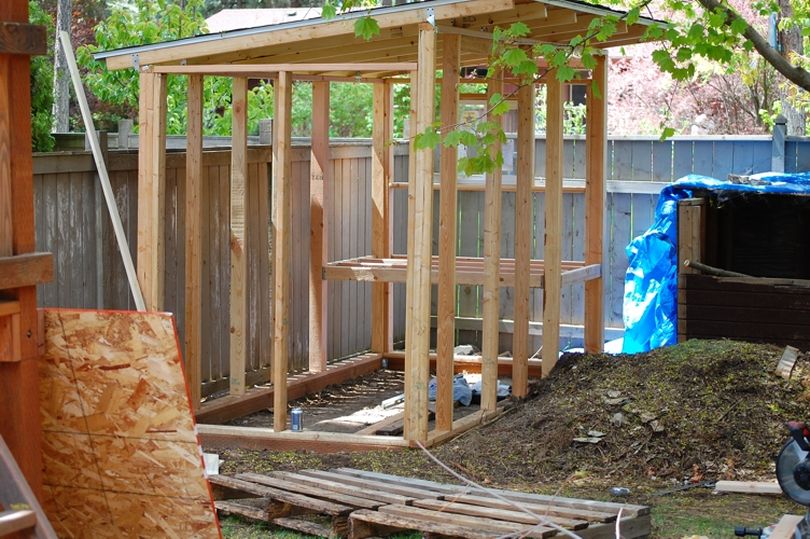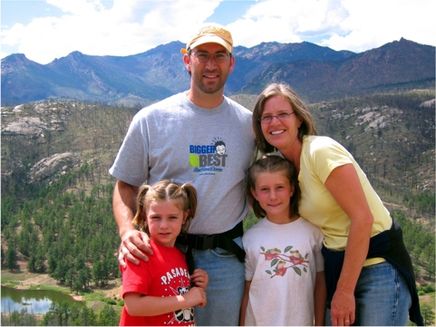Chicken Coop Update

Yesterday was a big day with the coop. I got the floor in and am starting to box it in. I've had several requests for more design details on the coop so here are some initial dimensions and lessons learned. I'll try to sum things up when all is said and done for anyone who is interested.
In general you want 4 square feet per chicken in the enclosed space and 10 feet per chicken for the "run". Our coop is raise two feet off the ground and is 4ft x 5ft feet to accomodate 5 birds. We originally were only going to get four but one of the kids insisted we get one for another neighbor girl. All the chickens have a neighborhood child who has claimed them and named them.
- The run, including the open space under the coop is 12ft x 5ft making it 60 ft of run space. This is nice because the 12ft dimension matches standard lumber sizes for the treated lumber foundation and the 2x4 headers and footers that make up the framed long walls.The treated lumber foundation is made of 4x4's that are connected using corner brackets on the inside and flat L brackets on the bottom. We compacted the dirt and leveled it and simply placed the treated wood on the sandy ground.
- The roof is three 8x4 ft OSB boards that are nailed down to the rafters that are 8ft and set on center every 2 feet. The OSB boards went on with no cuts which is nice.The boards are covered with roofing paper and leftover asphalt shingles and ringed with flashing. Other designs I saw used metal or plastic roofing panels but ours was the cheaper option and hopfully will provide more structural integrity. The downside is that it's a lot of weight up there.
- The "walls" of the coop are four separately framed walls made of 2x4's and 4x4's for the coop. Our neighbor had a nail gun for framing and we built the walls and put them up in less than an hour.
- We attached the rafters using two different kinds of metal brackets.
- The windows are the cheapest I could find at Lowes. I went to Brown Building Supply and Habitat Store and it was either pay $50 for awkward sized uninsulate windows or $60 for new insulated nicely sized windows so I went with the latter. I'm trying not to be jealous now that the chickens have nicer windows than we have on 1980's era house.
- I also bought an inexpensive wood framed screen door from Lowes. I'll replace the screen with the wire mesh we're using to cover the run.
- We didn't have a set design to begin with but the Google Sketch-Up Model I made helped a lot. I printed it up from all four perspectives. It showed me that I've got a long way to go in my career as an engineer/architect but gave me enough cues to intuitively work my way around it.
- So far I think we've sunk around $600 into it.
