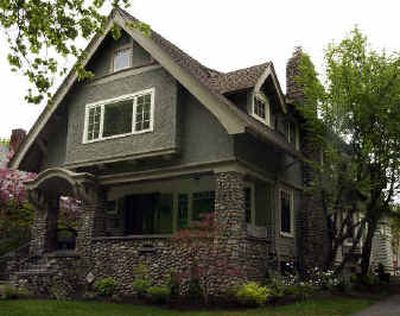Best of then, now

When Al and Charlotte Oliva moved to Spokane from the San Francisco area nine years ago, they planned to take their time finding a new home.
Charlotte Oliva spent several months driving around the South Hill searching for the right house. When she found it in the battered and empty Craftsman-style house across from Manito Park, no one could have been more surprised.
“I remember my husband standing in the old kitchen with his hands clasped, looking around and saying he wanted to take it on,” Oliva says. “Something about it was right.”
The two-story house, with river rock porch and chimney accents, was designed by noted architect Harold Whitehouse and constructed by local builder Aaron Lundquist in 1912. After Lundquist’s death the following year, Jacob Hill, the owner of Spokane’s Hill Brothers Shoe Co., purchased the house. In 1943 Spokane attorney Roland Max Etter bought the house, and the family owned it for more than 40 years.
The house is one of six Manito Park homes on the 15th annual Mother’s Day Historic Neighborhood Tour this weekend. The tour, presented by the Historic Preservation Committee of the Northwest Museum of Arts and Culture, celebrates the 100th anniversary of Manito Park.
After the Olivas acquired the house, they spent the next six months having it restored. The front of the house had settled and had to be raised at least 4 inches. Ice dam damage to the roof was fixed, and, with the exception of one upstairs bedroom, all of the hardwood floors in the house had to be replaced.
They removed the antiquated oil furnace and replaced it with a gas unit to fuel the boiler that feeds the radiators throughout the house. New, energy-efficient windows were put in the living room and dining room.
As soon as they settled into the house, Charlotte Oliva began to plan the kitchen renovation and addition of a large family room. “The original kitchen was built as a servant’s kitchen,” Oliva says. “It was narrow and didn’t really function well.”
Two years ago, after living in the house for more than six years, Oliva got the chance to put her design for a spacious, functional kitchen and family room into action. The couple hired Hanson Carlen Construction in Deer Park to build the addition.
In earlier remodeling, previous owners removed the original built-in oak sideboard in the dining room and replaced it with a wall of wide French doors that opened to the covered porch at the rear of the house. The Olivas replaced those doors with matching interior doors, and then reused the exterior doors at the rear of the new family room.
In the addition, the builders matched the wide oak trim found in the rest of the house. Al Oliva suggested the decorative arch between the foyer and living room also be replicated. The result is a seamless addition to the existing home.
Rather than use granite for the kitchen counters and island, Charlotte Oliva chose an unusual Brazilian stone. The muted greens and reds pick up the colors of the imported tiles surrounding the original living room fireplace. The walls are painted a soft creamy gold.
The addition also holds a powder room and a boot room, where each family member has their own cubby for coats, boots and sports equipment. There is even a broom cubby with space for the central vacuum cleaner hoses and housekeeping equipment.
Charlotte Oliva decided to leave most of the main floor windows bare. The large front window frames the ever-changing leaves of the maple trees that line the street and offers a view of Manito Park. “You would think that this house, with all the dark wood, would be so dark inside,” Oliva says. “Instead, it is filled with the most beautiful light.”
Family photos and artwork line the walls. Heavy leather sofas flank the fireplace in the living room, and a muted chenille fabric covers the Jacobean chairs around the carved table in the dining room. The oriental rugs were used in the Olivas home in San Francisco, and were a perfect match for the décor of their Spokane home.
The dining room is paneled in wide oak wainscoting topped by a decorative chair rail, and features a deep window seat beneath the windows along the west wall.
The new family room includes a built-in entertainment center constructed of oak to match the wood trim in the rest of the house and the new cabinets in the kitchen. “We deliberately built the entertainment unit the same height as the wainscoting in the dining room,” Oliva says. “That was another touch that helped the new room look as though it was original to the house.”
The light fixtures in the living room and dining room are period reproductions. “We removed a large mirror that had been added over the fireplace, and my plan was to add sconces,” Oliva says. “When we took down the mirror we found there had been sconces there originally.”
Now, with the completion of all the remodeling, the family has the home that Al and Charlotte Oliva envisioned nine years ago.
“In form and function, we have exactly what we hoped for,” Charlotte Oliva says. “It is a wonderful home in every way.”