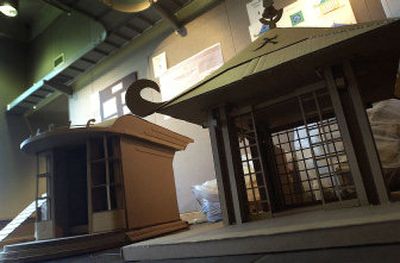Students’ project goes to the dogs

Design students at Washington State University-Spokane were awarded a house project this week. The clients were kind of demanding.
Daisy loves to chew on things. Sophie is a “sporty diva.” Heather is allergic to grass.
“That’s something that’s going to be a challenge for you – how to express something about the clients in these homes,” assistant professor Keith Diaz Moore told the students Wednesday morning.
They had just been given 30 hours to conceive, design and build a simulation of something no modern home should be without: a custom doghouse.
By Thursday afternoon, traditional notions – like Snoopy on a peaked roof – had been entirely undone by the 24 teams of students. Castle and pagoda sat alongside a post-modern complex of cubes. Influences on display included Warhol and Le Corbusier.
Spiral ramps connected doghouse floors, and students talked about the importance of public and private spaces – along with the need to provide tight spots for dogs that liked to burrow.
“This is a tremendously difficult deadline,” Moore said. “To complete everything in 30 hours is pretty amazing – and to see the delicacy of some of these solutions is fascinating.”
The design project, known as a “charrette,” is an annual event at the school’s Interdisciplinary Design Unit, and it emphasizes collaboration among students in related disciplines. That’s the way design work is done in the real world, Moore said, but universities have historically operated in a more compartmentalized fashion.
Students in the charrette worked in teams of four or five, with representatives from the institute’s various disciplines: architecture, interior decorating, landscape architecture and construction management.
The top three designs will be selected today. They will be built and auctioned off to benefit SpokAnimal, which brought in a variety of dogs to be the clients for the challenge. Each team picked a dog client Wednesday morning, ranging from a buzzing miniature Yorkshire terrier named Daisy to a Seuss-like creature named Heather – a nearly hairless Chinese Crested with puffs of snow-white hair on her head, tail and paws.
The team that selected Heather designed the fanciful “Whimsical Land,” a colorful, curvy home, for her. Another team, designing for the sleek whippet named Basil, took inspiration from a revolutionary auto designer in producing an aerodynamic house that can be opened in the summer.
“In the summertime he gets a nice cool breeze and another place to look out,” said Bonnie Van Loon, a senior majoring in interior design. “And when it’s colder, you can shut it.”
The world of doghouse design is larger than you might think. There’s been a book written about it (“Barkitechture”). Frank Lloyd Wright designed one.
In his introduction to students Wednesday, Moore showed slides of various high-style doghouses, from a pink-flamingoed Miami Beach cabana to a cathedral for dogs. One slide showed a wrought-iron doghouse that might have had comfort issues – “kind of postmodern, Philip Johnson-esque kind of doghouse,” Moore said.
Van Loon said the integrated, collaborative approach of the charrette – and the design institute – produces more and better ideas than individuals working by themselves.
“And I think that creates a better design,” she said.