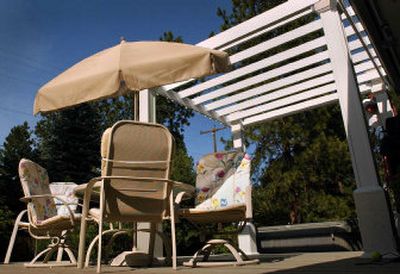Pergolas mount a comeback

Here’s a suggested fall project that will pay dividends during nice weather for years to come: build a pergola.
Pergolas are a throwback to older days when these trellis-like structures played the role of outdoor rooms. Shady vines were grown atop the sturdy beams while cooling breezes wafted through the open air structure.
Pergolas fell out of favor as homeowners turned to three-season rooms, large decks or covered porches. But the venerable pergola has mounted a comeback as gardeners seek ways to bring plantings and water features closer to conversation centers. The height of these 7-to-9-foot structures also supplies design variety and much-needed visual relief to otherwise flat decks and patios. Don’t forget the privacy aspect, either.
Peter Lang, general manager of the Western Red Cedar Lumber Association, says pergolas “give otherwise boring backyards some classical character and seasonal charm that blends nicely with the natural surroundings. Plus, they are easy to construct.”
There are few rules when it comes to pergolas. The wooden assemblies are large or small, square, rectangle or round, and long or short. Others gain added shade from lattice affixed atop cross members, yet most pergolas are open to the sky through rafters. Some are painted, others are weathered wood.
The common thread among pergolas is the network of rafters set 12 to 24 inches apart. Each rafter juts out roughly 8 to 16 inches from the support beam. How far rafters are spaced or extend depends on the size and scale of the pergola. The larger the pergola, the greater the rafter extension. Typically, the end of each rafter is scalloped with a design.
The structures also need to be strong. For large pergolas, consider at least 6-by-6-inch primary timbers sunk below the frost line and set in cement. Small, shortish pergolas can use 4-by-4-inch timbers. For cross members, 2-by-6-inch timbers are preferred.
The rationale for rock-solid substance to pergolas is that weighty climbers such as wisteria and honeysuckle vines place enormous strains on the cross members. Over time, the woody vines can cause cross members to bow. A single strip of lathe centered the length of the pergola is insurance to keep the cross members in place.
To attach cross members to the support beam, one unique idea is to cut a 1- or 2-inch notch in the cross member and support beam. Some construction pros drill lengthy lag screws through the cross members and into the support beam. Otherwise, smaller lag screws can be angled at the base of the cross member into the support beam.
Use treated wood or western red cedar throughout.
Now the fun begins. You have oodles of planting and decor options to jazz up your new pergola.
Don’t be afraid to mix and match vines.
Use hefty eye screws or hooks to hang planters from the support beams.
You may need a building permit, especially if your pergola is used on an existing deck. Be sure to call municipal building departments to check local codes.