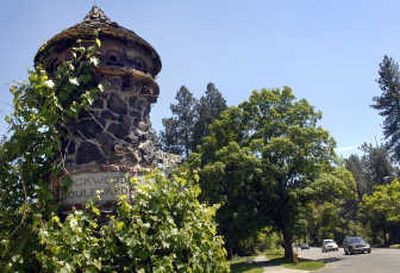Landmarks: Stone pillars mark historic Rockwood

Four native basalt pillars topped with cedar birdhouses stand at the boundaries of the Rockwood neighborhood on Spokane’s South Side.
The nearly 20-foot-tall weathered monuments now fade into the background, surrounded by shrubs and vines. But, still, they stand as sentinels, reminders of a more elegant era, a time when much forethought was put into the beauty and artistry of urban design as well as its utility.
It is believed the pillars – two on opposite sides of the street at 11th Avenue and Rockwood Boulevard and two at Hatch Road and Highland Boulevard – were designed by Spokane’s most-famous architect, Kirtland K. Cutter.
The pillars are a part of the vision of the Olmsted Brothers Landscape Architectural Firm, which was responsible for much of the design of the 160-acre Rockwood neighborhood, bounded roughly by 11th Avenue on the north, 29th Avenue on the south and Southeast and Grand boulevards to the east and west.
Olmsted Brothers was responsible nearly 100 years ago for the design of much of Spokane’s parks system, including, for example, Cannon Hill Park, and for the concept of boulevards and parkways that transect areas of the city – Rockwood Boulevard, Northwest Boulevard and Upriver Drive, to name a few.
Olmsted Brothers created a visionary citywide development plan for Spokane in 1908, and a centennial celebration is being planned for next year to commemorate that accomplishment.
Marilyn Akerhielm, chair of the Rockwood Historic Committee, said that in preparation for the centennial, the committee is preparing to repair and restore the four Rockwood ornamental monuments erected in 1911.
Ron Green, a wooden boat restorationist and neighborhood resident, will be cleaning them, replacing shingles and restoring the finials this summer.
In 2005, the Rockwood Historic Committee created a walking-tour brochure and map of the Rockwood District, featuring 57 of the 65 homes that were built before 1919 within the boundaries of the district. Rockwood was deemed a historic district on the National Register of Historic Places in 1996.
Proceeds from sales of the publication, “Spokane Mini-Centennial Trail in the Rockwood Neighborhood,” benefit historic preservation activities of the committee, including restoration work on the pillars. (The maps and accompanying narrative about the district and its elegant homes cost $12 each and can be purchased from Akerhielm; call 456-7450.)
There doesn’t appear to be any reference to the pillars in books about Kirtland Cutter’s works, but Akerhielm said, “We strongly believe they were designed by him.”
The Cutter-designed Davenport-Porter mansion that once stood just a few blocks from one of the pillars had similar-appearing entry gates. In addition, the entry gate to Fort Lewis in Tacoma was designed by Cutter and is similar in its rustic design to the pillars.