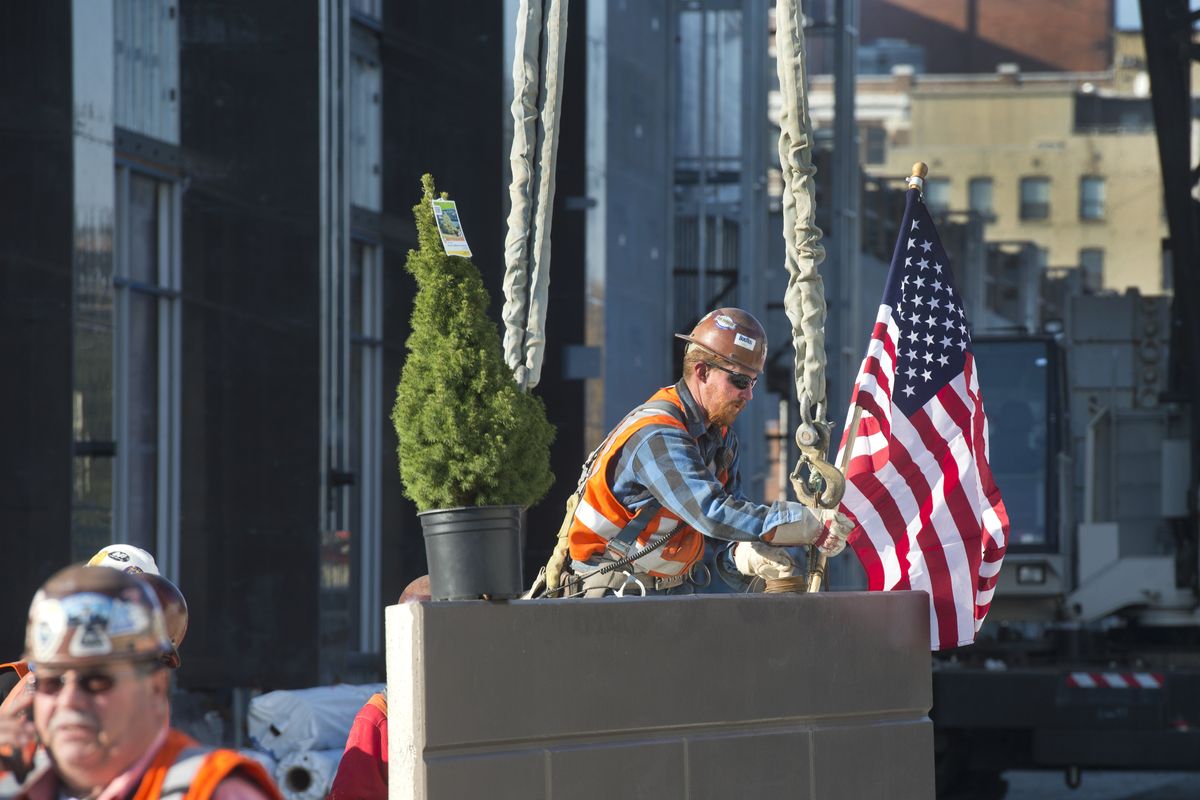Worthys’ Davenport Grand nears completion, workers set final roof panels

The last of some 4,500 pieces of precast concrete was hoisted by crane Monday to top off Walt and Karen Worthy’s new 17-story convention hotel at Spokane Falls Boulevard and Bernard Street.
The concrete panel was decorated with an American flag and potted tree and then signed by Worthy and others.
Monday’s topping-off means that the 716-room hotel could open as early as June.
“This is a monumental step for the city of Spokane,” said Lou LaVe, co-owner of Precision Precast Erectors LLC, of Worley.
Construction is three to four months ahead of schedule, Walt Worthy said.
“It’s been a really big project, and it’s moving so fast,” he said. “We have so many decisions to make. It’s been tough staying up with the work.”
During Monday’s event, Worthy announced that the hotel’s name will be the Davenport Grand.
The name was chosen through a branding expert to provide a strong connection between the new convention hotel and the Worthys’ other properties in their Davenport Hotel Collection – the historic Davenport Hotel and adjacent Davenport Tower, and the Hotel Lusso.
The $138 million project has employed up to 200 workers at a time, including union ironworkers, laborers and operating engineers.
A share of the workforce comes from Worthy’s own construction company. Suppliers and workers are predominantly local.

Cheryl Kilday, president and CEO of Visit Spokane, said the new hotel is helping raise interest in Spokane as a convention destination.
Matt Jensen, the Davenport Collection’s director of sales and marketing, said about 55 conventions have shown interest in coming to Spokane starting next year through 2020.
The new hotel contains many features selected by the Worthys, including a round see-through fireplace, an outdoor terrace restaurant and lounge on the third floor, and a communal dining bar in an Italian restaurant off Washington Street.
The lower front façade is adorned with dark Italian porcelain panels, which Worthy said will stand up well to the weather.
As in the Davenport Tower, the colors and furnishings will be bold. The interior design has an international feel.
Worthy said when the current run of cold weather breaks, crews can finish the sidewalks and other exterior features needed to open the five-story parking and retail structure on the Main Avenue side.
Worthy said workers are moving floor by floor up the tower, putting in framing, wallboard and furnishings as they go. Framers were on the 12th floor Monday.
The building is seeking a LEED gold rating through the use of energy-efficient features and environmental design. The hotel will be lighted mainly with light-emitting diode, or LED, lamps.
The Worthys are marketing the Davenport Grand as part of Marriott International’s Autograph Collection. The affiliation will provide sales support, electronic booking and rewards incentives, Worthy said.
The topping-off ceremony traces its roots to ancient Scandinavian culture in which a tree was placed atop a new structure to appease the tree-dwelling spirits, LaVe said.
The precast panels used in the hotel were built by Oldcastle Precast in east Spokane, providing for the faster construction time.
The parking garage structure was poured in place and completed about the same time that the 17-story tower reached its top.
LaVe said 4,500 precast concrete pieces weighing 16,000 tons were hoisted by crane over the past nine months. Workers spent 30,000 hours on the job, he said.
“That translates into a lot of plates of food for a lot of families,” he said.