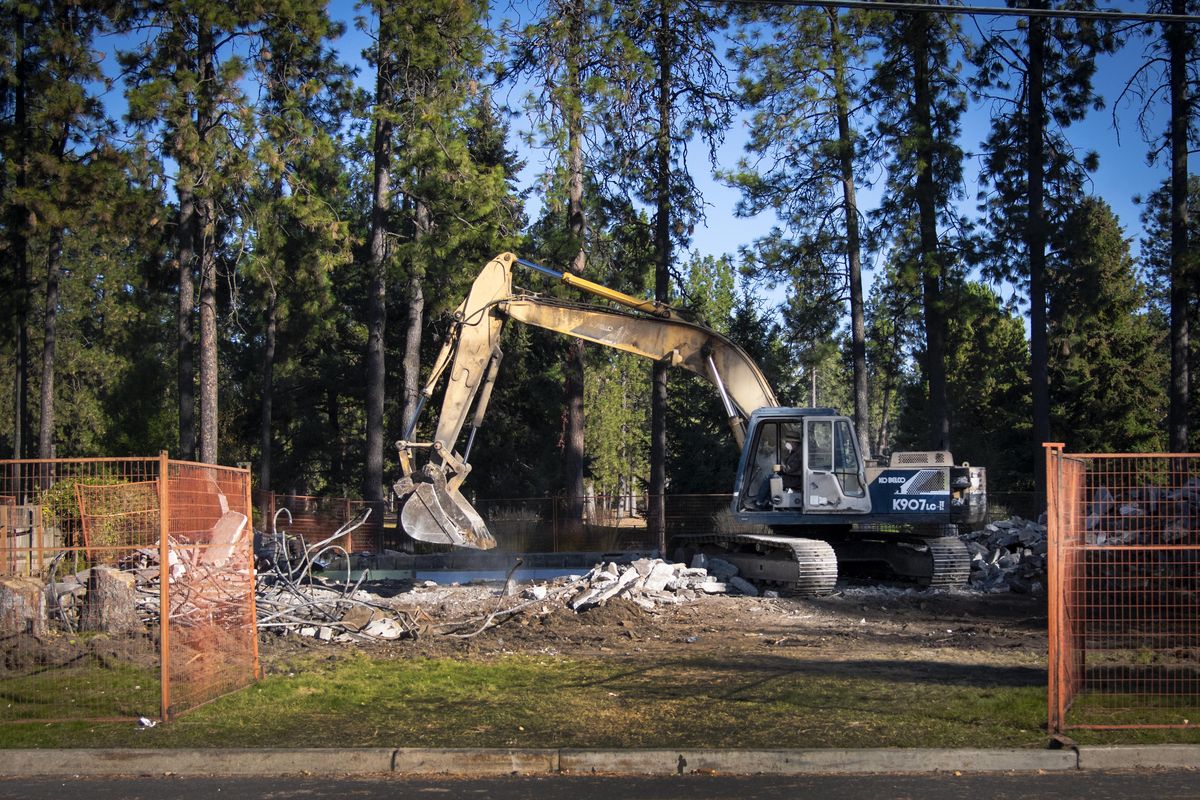Architectural gem on Manito golf course demolished to make room for new home

A 1950s home designed by one of Spokane’s premier midcentury architects for one of the city’s most prominent businessmen has been demolished.
The John G.F. Hieber home fronted the southern border of the Manito Golf and Country Club on the South Hill at 1207 E. 54th Ave. before bulldozers razed the structure last week.
The relationship between the architect, Warren Heylman, and the businessman, John Hieber, went beyond the home. The two grew up together and were classmates in grade school and at Lewis and Clark High School. Years later, they helped to define the city’s skyline when, after Hieber hired Heylman to design his home in 1953, the two joined forces to design and build the Parkade parking garage in 1967.
Hieber died in 2007, and the home was sold by the family in 2012. Heylman, 95, continues to live with his wife in Riverfalls Tower on Riverside Avenue, which he also designed.
The 3,500-square-foot home, which was renovated by the Hieber family in 2010, was purchased by Jim Rivard in December 2012 for $819,000. Rivard, a founder and owner of SRM Development, where he is responsible for real estate acquisition, said he did “everything we could” to rehabilitate the home before demolishing it.
“The rehab they did in 2010 made it a beautiful home – from the north. But it really wasn’t a livable house,” Rivard said. “It was a mishmash of recent and really old. We did everything we could to rehabilitate it.”
Rivard said he expects to begin construction within 60 days but is unsure of what would take the historic home’s place.
“The architectural bones, the side that faced the golf course, were very simple,” he said. “We’ll build something that honors those bones a little bit. But it’ll have what people expect today.”
In a 2016 Spokesman-Review profile of Heylman, Glenn Davis, a local architect and amateur historian, praised Heylman’s early residential work as his finest and said the Hieber home stood out. Heylman opened his own firm in Spokane in 1952 but was most active as an architect in the 1960s and ’70s.
“The Hieber residence was always a favorite of mine,” Davis said. “The horizontality of it, the way it hugged close to the earth. … Warren seemed to be pretty sensitive to what he was trying to achieve.”
The home was so distinctive that the Los Angeles Times Home magazine featured it in a photo spread in 1956. The home also was written up in Sunset magazine, Pacific Builder magazine and Masonry Building magazine, where it was featured on the cover.
Dru Hieber, who has run the family business since her father’s death, grew up in the Hieber home. When she was 16 and named queen of the Spokane Boat Show at the Spokane Interstate Fairgrounds, the newspaper listed her address on 54th Avenue.
“It was the house I grew up in,” said Hieber, who recently renovated the historic Bennett Block in downtown Spokane. “The way it was designed was so special. It was a very unique design. It was a modern home that was well beyond its time.”
Hieber praised the home’s redwood ceilings, cork floor and the amount of brick used in the home, where huge windows looked out upon the golf course.
“The materials were all very natural. Of course, the windows were spectacular,” she said. “It was pretty special, and I know a lot of people will be pretty upset. The whole piece of history, it’s sad to see it gone. That’s true. It’s sad.”
Hieber’s father is probably best remembered for working to revitalize downtown Spokane after suburban malls began to entice shoppers away from the city core. With parking being a prime issue, he led the effort that resulted in the construction of the Parkade. He also renovated the historic Bennett Block, which has been in the Hieber family since 1906, when his father began purchasing the buildings that comprise the block. Heylman was the architect on that 1978 renovation.
The first John G.F. Hieber was a German immigrant who became a Spokane brewer and one of the city’s early and most successful businessmen. He bought the main parts of the Bennett Block using profits from his successful Vinegar Flats brewery in Hangman Valley. His home at 2011 W. First Ave. is on the National and Spokane registers of historic places.
John G.F. Hieber, his son, took over the family business and managed the first large improvements of the Bennett Block in 1978, with Heylman’s help. The Parkade stemmed from Hieber’s role in a group called Spokane Unlimited, which eventually delivered a plan in the early 1960s to revive downtown.
The Ebasco plan, as it became known, redesigned downtown with eight blocks reserved for pedestrians; the removal of the “Chinese wall” of train trestles along the riverbank; the erection of buildings on the river islands, in Peaceful Valley and where Kendall Yards now sits; a new “government center” and other urban “anchor” districts; and a recognition of the inherent beauty in the falls.
The Ebasco plan was turned away by voters and never came to be, but it led to the construction of the Parkade and paved the way for a world’s fair to come to Spokane. Downtown Spokane would never be the same after Expo ’74.
While Heylman’s most iconic structure is the Parkade, he designed a number of well-known Spokane-area buildings, including the Spokane Regional Health Building, Spokane International Airport, Norman Wells House, Hangman Valley Golf Course clubhouse and public library in Colfax.
According to records kept by Heylman Martin Architects, the two men worked on 22 projects together between 1953 and 1978.