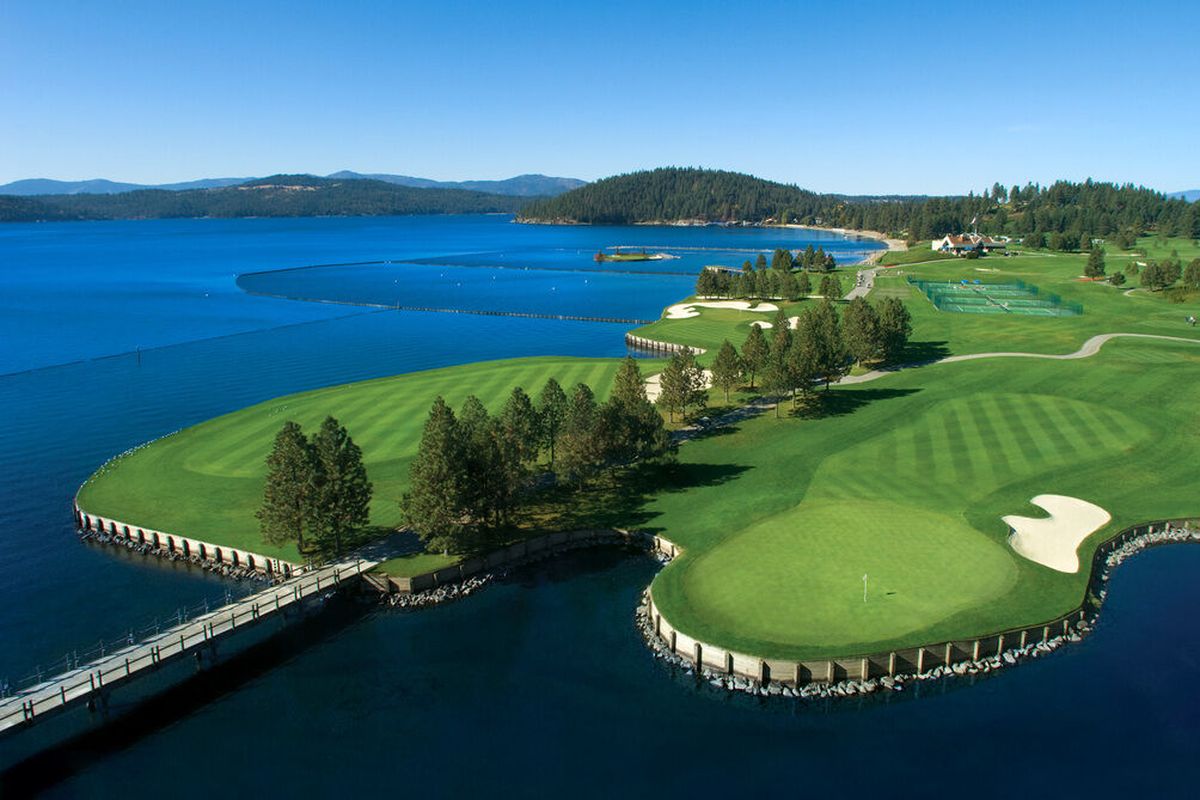Plan for trio of new high-rises in CdA gets approval

The changing skyline of Coeur d’Alene could soon see the addition of three towers, each as tall as 220 feet and containing as many as 275 housing units total.
The Hagadone Corp. brought a proposal to construct the high-rises to the city’s Planning Commission earlier this month, and the commission’s members enthusiastically and unanimously agreed to move it forward.
With approval from the commission to modify an existing limited design planned unit development, Hagadone can add about 2½ acres of land to the 163-acre site of the Coeur d’Alene Resort Golf Course and move forward with the design of the towers.
Hagadone’s plan would also dedicate a third of an acre of public open space adjacent to the Fernan Creek Pond, adding a spur from the existing Centennial Trail along East Coeur d’Alene Lake Drive that would connect users to a fishing pier on the pond.
In a lengthy presentation offered on behalf of Hagadone, John R. Barlow, an independent contractor, and Philip Boyd, president of Welch Comer Engineers, touted the project as an attractive and dense development that will boost the city’s tax base as well as the revitalization of the East Sherman District, which has been a priority for local planners.
Citing a stakeholder survey that accompanied the long-range planning document CDA 230, Boyd contended, “The citizens are saying, ‘Gosh, help us overcome this negative reputation for East Sherman, and this project would certainly accomplish that.’ ”
And with its approximately 4½-acre footprint for 275 new housing units, Barlow said its represents an efficient use of space, especially when compared to the sprawling subdivisions that have characterized much of the housing development in Kootenai County.
“So if you were to pick which is a way to do more functional land use, this seems like a pretty logical way to do it, in our assessment,” Boyd said.
To maximize that efficient land use, the preliminary design presented to the Planning Commission included four floors of parking stacked at the bottom of each tower.
That will reduce the footprint for guests’ and residents’ cars while also improving views for residents, since the lowest occupied floor will be the fifth.
But the views for residents may come at the cost of some neighbors.
Jim Glenn, who lives on Fernan Hill Road, northeast of the site, said he’s concerned about how the high-rises will affect his view of the lake and about how that will affect his property value.
“It’s a nice project,” Glenn said. “My beef is the height.”
When he bought his house, Glenn said, “I was under the impression that view was protected, as people who move here and buy houses are.” But if the towers are built, he argued, “all the people on that ridge will be giving up their view.”
Commission member Lynn Flemming joined her colleagues in voicing strong praise for the proposal, calling it both “very admirable” and “visionary,” but she worried that Glenn’s concerns will be taken up by others.
“All is good,” Flemming said. “I’d just love to see them down a little so the outcry isn’t what it’s going to be. I just see it coming.”
To that end, she suggested Hagadone consider reducing the amount of parking in order to reduce the height of the buildings.
Without committing to doing so, Boyd noted much about the project remains to be determined, including the exact height of the buildings and the mix of condominiums, apartments and hotel rooms in each. But some elements of the design, he said, would remain in place, such as the pitched and uneven roofs depicted in architectural renderings.
“We know that there are parts of town that will see the buildings,” Barlow said. “That’s part of why we like to make nice architecture.”
If completed, the project would further the transformation of what was once the Potlatch lumber mill property, before Hagadone converted it into a golf resort in the 1980s.
Sean Holm, a senior planner with the city of Coeur d’Alene, said Hagadone will be required to present a more detailed proposal of what it intends to build to the city’s Design Review Commission, where it will get a public vetting. But no clock is ticking for the company to do so or to build the project.
Because the Planning Commission modified the existing planned unit development rather than issuing a new one, Holm said it’s up to Hagadone to decide when it presents a final design and begins construction.
Barlow offered no timeline for completing the towers during his presentation to the Planning Commission, though he suggested construction will take place in phases.
“It’s so big, it can’t happen all at once,” Barlow said.