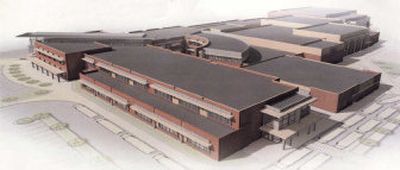Student structure

By this time next year, students looking for books in the West Valley High School library may instead find them scattered on shelves in the school’s metal shop. As early as next month, construction crews will start tearing down walls in the 45-year-old building, as the $29 million renovation of the school begins. The current library will be gutted to make way for a new entrance to the building.
“Things are going to look very different around here,” said Linda Norberg, the school’s librarian. “We’ve all been waiting for this for a very long time.”
The two-year remodel, which West Valley voters agreed to pay for in May 2004 when they passed a $35 million construction bond, will be completed in the fall of 2007.
The high school will become the district’s shining star, with more than 50,000 square feet of new construction.
“This school needed a face-lift,” said Dave Smith, the project manager and former district superintendent. “You are not going to recognize this building when we are finished.”
In addition to bond proceeds, the state has agreed to contribute $17 million in matching funds to pay for the renovation of the high school, as well as the remodel of the district’s four elementary schools.
The design phase of the elementary schools will begin in October, about the same time crews are breaking ground at the high school.
The first phase of the building remodel will be the construction of a new gym, locker rooms, concessions, commons and cafeteria. All the brown brick on the outside of the building will be replaced with new red brick.
A new grand entrance will be built under a piece of West Valley history: A two-story marble and granite archway that once greeted students at the original West Valley High School at Trent and Argonne.
The district saved the old archway in storage for 16 years when the building was torn down.
“It is part of the history of the school, and we knew one day we would get that history back,” Smith said.
Garco Construction of Spokane was awarded the contract for construction, and will take over the student parking areas for staging of crews soon.
Construction on the building will take place in three phases, the first being the construction of the new gymnasium at the north end of the building, a new band room on the west side where the school offices are now, as well as new concession area, and new boys and girls locker rooms.
The locker rooms, located on the east side of the building, will be at ground level where students will be able to walk right out onto the track and football field.
The bleachers won’t be replaced, but will get new red brick on the outside to match the new main building.
In January, crews will begin work on 13 classrooms on the first floor at the southeast end of the building, and students will move to portable classrooms at the east end of the classroom wing. The space where the portables will sit will eventually become the new student parking area, with a new entrance for students.
Other classrooms won’t be updated until next summer, when the students are gone.
By next fall, the new gym – which will serve as the primary varsity athletics competition arena, plus physical education classes – and locker rooms and classrooms will be completed. Work will begin on the center of the building in June, including the field house (current varsity athletics gym) and auxiliary gym, the new wrestling room and weight room.
The weight room will be on the second level, with wide windows overlooking the football stadium.
“Students will be able to stand up there and look out at Mount Spokane and the area,” Smith said. “It will be a nice view.”
The final phase of the building remodel will begin in November 2006 with the construction of new common area, cafeteria and kitchen, library and media center, and new technology and art classrooms. The current common area will become part of the expanded theater, allowing for an additional 175 seats. The new library will sit where the cafeteria is now, on the west side of the building facing Vista.
“We can’t wait for more space, and new shelving,” Norberg said. “I think being more centrally located also will be good for the students.”
The new common area will be attached to the new kitchen and cafeteria, with two-story windows overlooking the outdoor courtyard with a water feature.
Visitors will be able to walk through the new two-story front entrance to the courtyard. In addition to the marble and granite archway, the entrance will be covered with terrazzo flooring with a large eagle inlay, much like the one that is now laid in the floor in the current common area.
“We wanted to keep it visible,” Smith said of the school mascot.
While students will experience some inconvenience, like wrestling practices held in a new small storage shed built on the field, Smith said the idea was to keep students at the school where they will be able to watch the transformation of the school.
As the construction phases are completed, students will be able to move right into new spaces even as the construction continues, he said.
“We didn’t want to send them off somewhere else,” Smith said. “These guys are eagles; they don’t want to go flying off somewhere. They want to be home.”