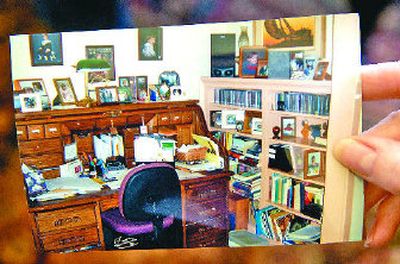A Tudor’s transformation

During her college years, Beth Viren fell in love with a fellow student. She also fell in love with a house.
Beth sighed nearly every time she and her then-boyfriend Paul passed by the striking Tudor home sitting on a small hill across from the main entrance to Whitworth College.
“We’d drive by it, and I’d say, ‘That’s such a beautiful house. I just love that house,’ ” says Beth, who along with Paul graduated from Whitworth in May of 1978. The couple married the same month.
Five years later, relatives told them about a house for sale near their alma mater.
“We thought, ‘It can’t be that house,’ ” says Beth, recalling how the excited young couple ignored the late hour and rushed out to discover it was that house.
“We drove out there in the dark and peeked in the windows.”
The couple won over the seller before the house officially went on the market.
“The place when we bought it was a wreck,” Paul says of the house built in 1920. “It needed TLC.”
The roof leaked. The radiators creaked and groaned and didn’t work well. Dirt and wax buildup had turned the hardwood floors black. The main hallway was painted a dark green, and its floors were black linoleum.
“It looked like a tunnel,” Beth says.
The couple made changes right away. They hung floral wallpaper and stripped the hardwood floors.
As time and money allowed, they took on bigger projects. They built a new garage, and Paul laid more than 20,000 bricks on the circular driveway. After their daughter was born, they added a family room off the kitchen. They took pains to match the original, iron-flecked, bricks which were fired in a foundry that disappeared during the depression, Paul says.
Paul ordered five different colors of brick and hand-mixed the colors into piles for the bricklayers, says Beth. The resulting mix of brick shades makes it nearly impossible to tell where the new addition starts.
And then, about two years ago, they decided they needed a change. The 1980s and ‘90s decorating looked dated. They felt overwhelmed by the accumulation that comes with living in a house for more than 20 years And, like many old houses, their home lacked needed storage.
The Virens considered a new home with bigger closets and bathrooms. But they loved their old home’s charm. So they hired architects who drew up plans for major renovations. Every proposal seemed too expensive and too intrusive.
“We needed to embrace the home for what it was instead of making it into something it wasn’t,” Paul says.
“What we love about this home is that it’s different,” Beth says. “But it has tiny bathrooms, tiny closets and no storage. So how could we improve on this without disturbing the character of the house?”
Linda Keturakat, an interior designer who specializes in helping clients work with what they have, came and helped them choose new colors such as gold and sage for the walls. She encouraged them to look at their home with new eyes.
“We needed to simplify, to make it more peaceful,” Beth says
A painter stripped walls down to the brick and in the process, uncovered five layers of wallpaper and “who knows” how many layers of paint, Beth says. He also found a hidden doorway, remnants of a set of French doors that until the mid-1940s bookended the fireplace in the living room.
New hardwood floors in the hallway, family room and kitchen match the quarter-sawn oak in the dining and living rooms.
“We replaced almost every fixture, redid almost every surface,” Paul says.
Each step along the way, they hired local businesses, “true craftsmen,” he says.
Paul redid the master bathroom himself, tearing out big wooden cabinets and an oversized vanity, and replacing them with smaller cupboards and a pedestal sink.
The construction began in November and ended in February. Before it started, they removed all their belongings from the main floor. The couple and their 20-year-old daughter lived in the “grandma’s attic” upstairs, which has two bedrooms and a small sitting area. They kept a microwave and refrigerator in the basement and ate dinner at a card table.
Once the work was complete, they made careful choices about what to bring back into the house, keeping only sentimental antiques, such as the 150-year-old end tables given to Beth by her grandmother.
Beth now keeps her collections contained. Her knickknacks fill a curio cabinet in the hallway. Her vintage metal-mesh purses lay in a coffee table with a glass-covered display area.
For now, no pictures hang on the wall. Their old artwork doesn’t match the home’s new style, Beth says. They plan to take their time replacing it.
“We’re trying to resist the urge to fill the house with all the stuff we had before,” Paul says.
“We’ve got to have a new vision, to see the house in new way,” Beth says. “As Paul always says, ‘It’s a work in progress.’”