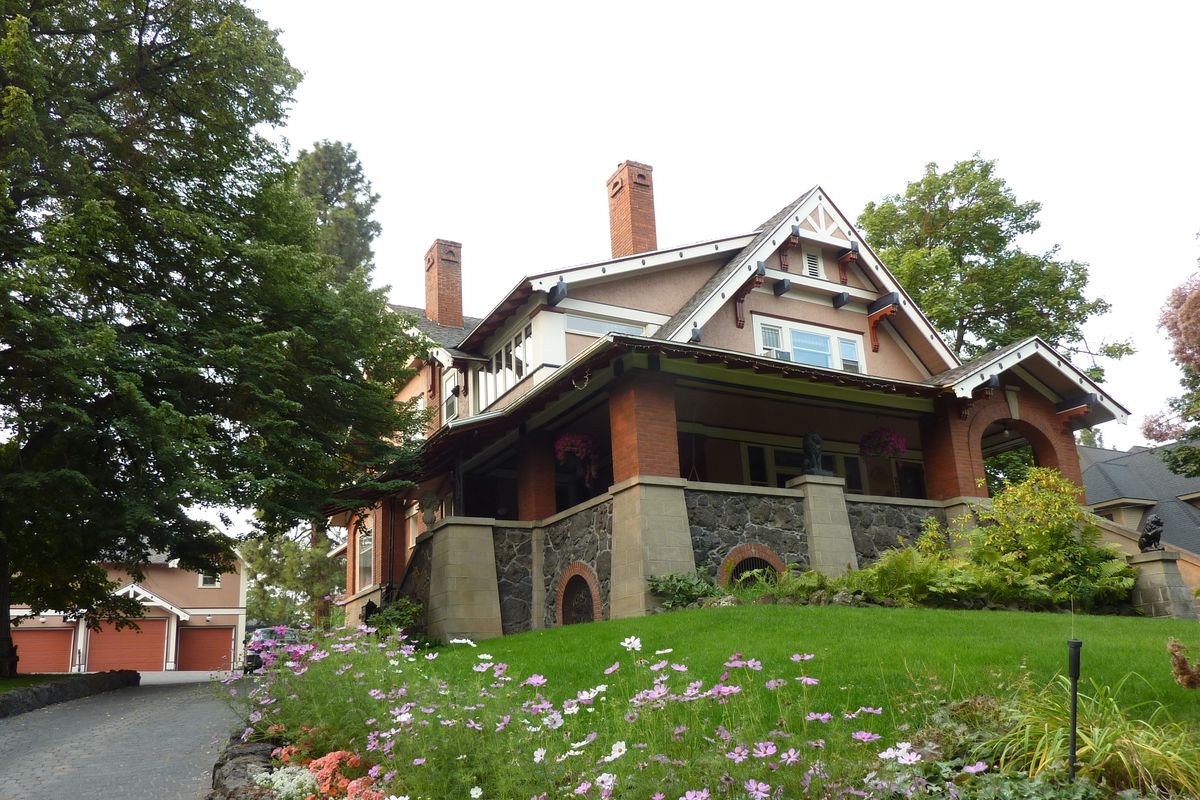Restoring historic Spokane home became family’s passion

When architect Alfred Jones began building his dream home on Spokane’s South Hill in 1909, little did he know the family’s stay there would be short.
They moved in when the house at 238 E. 13th Ave. was finished late in 1910 and moved out five months later, relocating to Arizona for health reasons. He had lost two children already to tuberculosis and was himself suffering from the disease.
The house was built on a hill behind an arched stone gateway, with 33 steps leading down to the street. It was praised in early newspaper accounts for its unique combination of Old English, American Colonial and arts and crafts styles. Clearly, much painstaking effort and expense went into the home’s design and construction, including two sleeping porches because Jones believed fresh air to be good for his children.
Jones came to Spokane from his native Chicago and designed a number of homes in the city as well as larger structures such as the Fairmont Hotel and First Baptist Church. During his 10 years in the city he was involved in an effort to bring the first motion pictures to Spokane and built two theaters, the Spokane Scenic (later the Scenic Vodvil) and the Washington (later the Empress). He built The Arcade, a theater and amusement house, for the Arcade Amusement Co., of which he was president.
He sold his custom-built home in 1911 to a private owner, who then sold it in 1919 to the Catholic Church. It was used as the residence for the first three bishops of the Spokane Diocese – Augustine Schinner, Charles D. White and Bernard J. Topel. When Bishop Schinner moved in, the home was modified for clerical use and as a religious center for the growing Catholic population in Spokane. A sleeping porch adjacent to the master bedroom was converted to a private chapel, complete with altar, and a large walk-in vault was built in the basement for the keeping of diocesan and church records.
The house returned to private ownership in 1968 when Topel sold it for $25,000 for seed money to fund projects for the poor, according to the documentation provided for the home’s listing on the Spokane Register of Historic Places (it was listed in 1991).
It had several owners until 1989, when current owners Nick and Karlene Tanner bought it. They had already restored a home on West Ninth Avenue, but with Karlene pregnant with their fifth child, they needed a bigger place.
“We bought it for $140,000 and moved in two weeks before the baby was born,” she said. “There was so much to do to refurbish, retain and update this vintage treasure.”
The first year saw a new electrical system and new kitchen installed, storm windows put on and the replacement of lead plumbing. Insulation had to be installed from the inside because it would have been too difficult to go through the stucco, basalt and brick exterior. The second year brought a new roof. They didn’t do everything themselves, but Nick, a podiatrist, and Karlene, a registered nurse, have done a lot, inspired by what they had seen done with older homes in San Francisco. “We’d work on it at night when the kids were in bed and have pretty much been working on it ever since,” she said.
And it was often a family affair. The carriage house at the back of the property was torn down and a two-story, three-bay garage with carport and upstairs apartment erected, using a design compatible with the house. Their children carried approximately 22 pallets of brick pavers up the steep driveway, and they all laid the pavers themselves.
“My husband says this is our farm,” Karlene said. “For a while there, we were spending as much on the house as on the mortgages.”
The refurbished interior rooms reflect all the original elegance of the house. The Tanners went to great lengths to preserve the original woodwork, tile, floors, fixtures and even door knobs and light switches (push buttons). The living room’s curly birch mantel matches the room’s paneling, columns and cross-beam ceilings, as well as the original wall sconces and green pull-down shades. Original radiators have been repaired and retained throughout.
The library retains a beautiful clinker brick fireplace with prairie-style leaded windows and quarter-sawn oak woodwork. The master bathroom has a unique barrel ceiling and pillbox toilet. The 20-by-24-foot master bedroom has one of the home’s several beautiful fireplaces, this one framed and mantled with white-painted wood and carved garlands and a wreath. Next to that is a door leading to a closed-in sleeping porch – the very same one used as a prayer chapel by three bishops of Spokane, though the altar is now gone, and it now serves as an office.
Great care has been taken in the restoration and design and decoration. “We’ve gone room by room and now just have one left to finish,” Karlene said. “The main floor bedroom needs to have wallpaper stripped and to be repainted.”
With a classic older home such as this one, the work is never done. Even so, said Karlene, “it’s been a labor of love.”