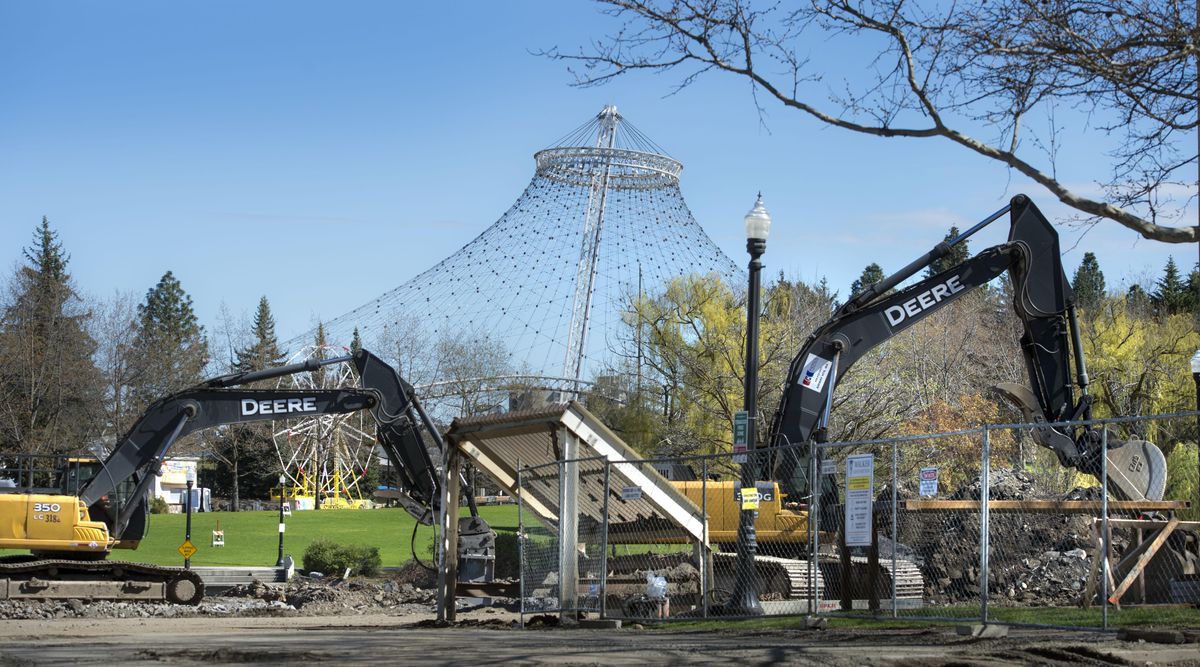Riverfront Park pavilion, an icon of Expo ’74, to undergo extensive renovation

It’s difficult to imagine Spokane’s horizon without the U.S. Pavilion. Often puzzling to newcomers, the concrete-and-wire structure towers over Riverfront Park like a giant circus tent without a cover.
The iconic centerpiece of Expo ’74 will undergo an extensive renovation, potentially starting early next year. The Spokane Park Board approved a contract to design and construct the pavilion this month, and details about the pavilion’s future will soon be decided.
The Riverfront Park master plan from 2014 proposed the pavilion become a multipurpose event center that could host summer concerts, outdoor movies and serve as a central gathering place during festivals like Hoopfest and Bloomsday.
The plan also proposes to recover and relight the pavilion and bring it up to current energy code requirements.
The skating rink and the ceiling that covers it will be removed.
“This is a design-build contract, so we don’t know exactly what it’s going to look like yet,” said Riverfront Park Director Jonathan Moog.
Sitting under the steel canopy Friday morning, Moog said removing the ice rink and its ceiling will open the pavilion to its full height.
“It is an impressive structure when you look up from below,” Moog said.
The pavilion was a gift from the U.S. government to Expo ’74 and was originally covered with a canvaslike material that made it look a giant tepee.
In the years following Expo ’74, the canvas was shredded by wind and torn by snow loads, and it was removed after about five years. The Imax screen was moved indoors in its current building in 1978.
Covering the pavilion would take 105,000 square feet of fabric, costing between $2.5 million and $3 million, Moog said. He added that a cover would likely have to be extensively repaired or replaced every five or six years.
“We just don’t know what it’s going to look like yet,” Moog said.
Plans have called for the Imax building to be torn down, but Moog said it’s up to the design team to suggest whether the building should get a second chance.
The Park Board selected Garco Construction, NAC Architecture and Berger Partnership, together with Marc Fornes/Theverymany for the $14.5 million contract to design and build the renovation of the pavilion.
Moog said Garco and its partners were selected for many reasons.
“We like their qualifications and their experience as well as the way they want to work with us,” Moog said. “And we like the way they plan to include the public in the process.”
Garco and partners have 120 days to develop a design that follows the original guidelines and takes into consideration structural and budgetary limitations.
A brief Facebook survey shows a divide on whether the pavilion should be covered.
“If we are going to use the space, it has to be covered,” wrote Larry Cebula, history professor at Eastern Washington University.
“The structure seems somewhat pointless without its covering. It looks like a naked stocking stretcher,” wrote Spokane developer Rob Brewster, adding that there must be high-tech fabrics available now that can last for more than five years.
“They have been arguing about the top for decades. I do remember when it was covered, and it was nice, but to replace it every 5-6 years seems excessive,” wrote Hillyard resident Charles Hansen.
“I remember when the city tried to save the cover. It always looked less than majestic. I like it uncovered,” wrote Spokane resident Jill Strom. “I agree there should be some sort of shade/weather structure inside of it.”
“Kiddie rides” that usually fill the pavilion in the summer have an uncertain future.
Moog said they will be discussed at a Riverfront Park meeting on May 8, before being considered by the Park Board on May 11.
“I’m not sure what’s going to happen to them,” Moog said.
Ted McGregor, publisher of the Inlander, led the 23-member volunteer Riverfront Park Master Plan Advisory Committee and is now on the Spokane Park Board.
McGregor said it was time to select a contractor, because there are many design questions the board can’t answer without the help of a professional design team.
“There is a little bit of a leap of faith on behalf of the Park Board,” McGregor said. “We have some tough decisions to make, for instance, about which buildings we are keeping.”
McGregor said the board wants to turn the pavilion into a passive space where people can have lunch on a sunny day and an active place where concerts and events can be held.
“We have gotten the design this far,” McGregor said. “Now the design team will show us if the vision is affordable.”
The total budget for renovating the U.S. Pavilion and the surrounding area is around $22million, or one-third of the park bond that pays for the renovation of Riverfront Park.
Keith Comes, principal-in-charge of NAC Architecture, said it’s an honor and a career highlight to be selected to reimagine “the iconic Spokane landmark” that is the pavilion.
For Garco, there’s a personal connection to the project: The company’s founder and CEO, Tim Welsh, was the project engineer for the pavilion in 1974. Now his son, Clancy Welsh, is Garco’s construction president.
“It’s an honor to be awarded this project,” Clancy Welsh said.