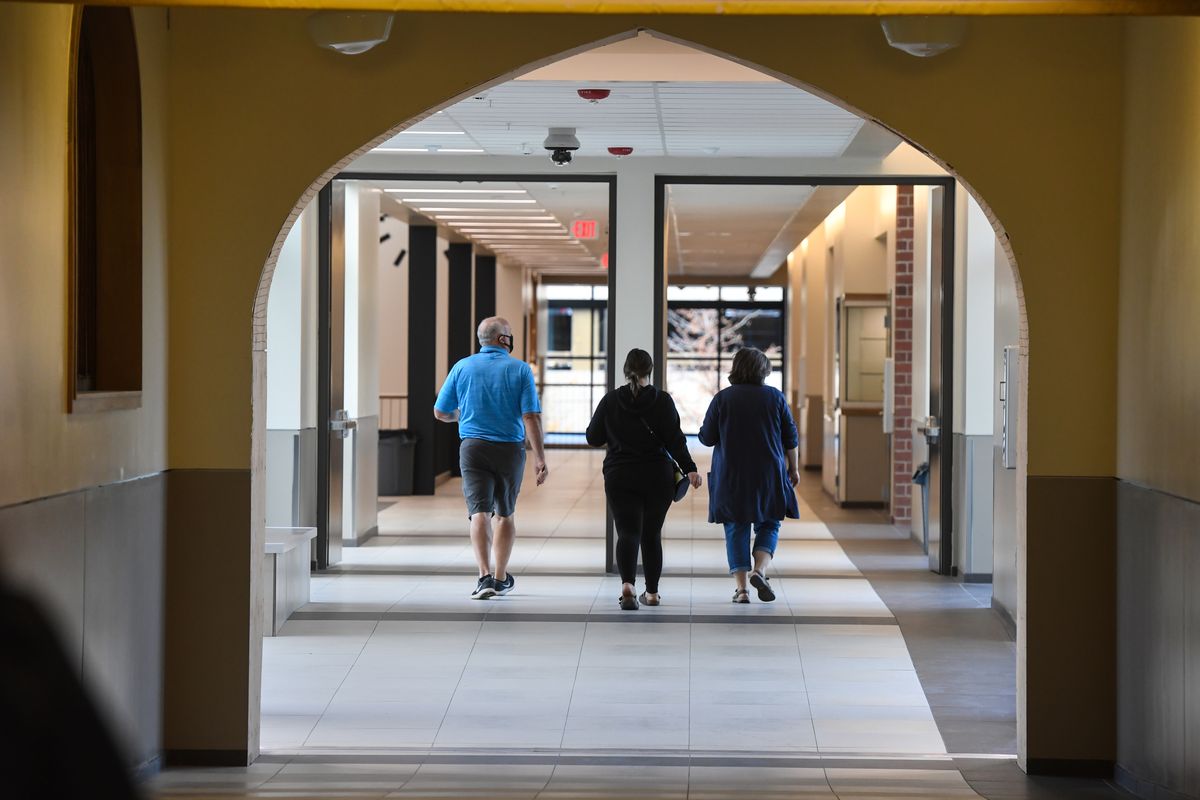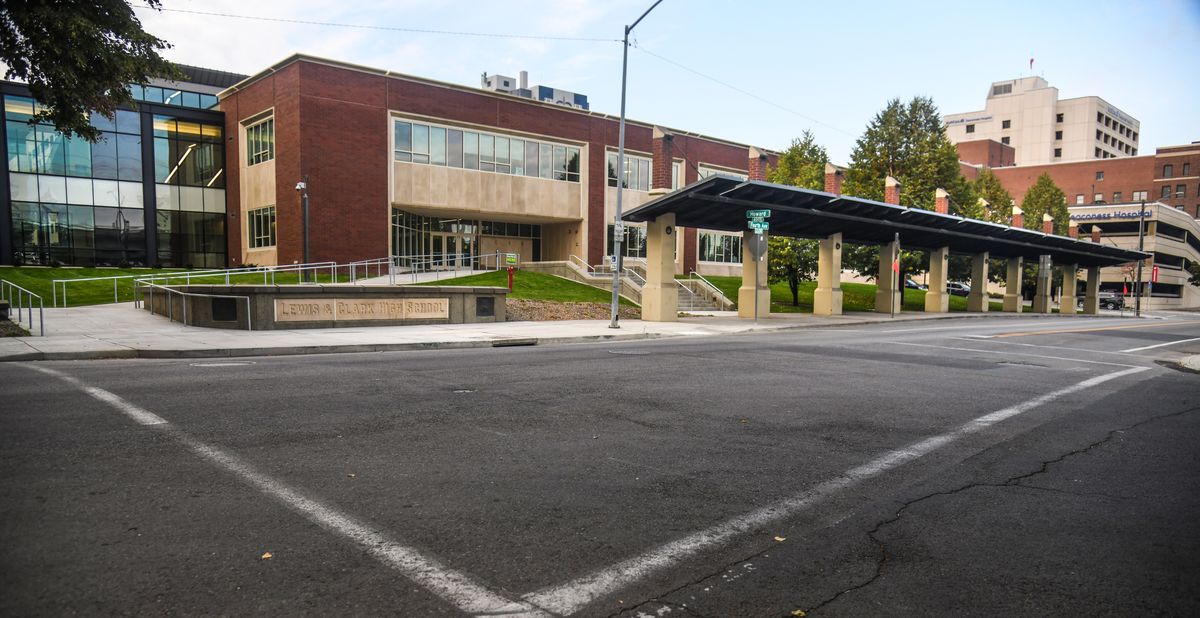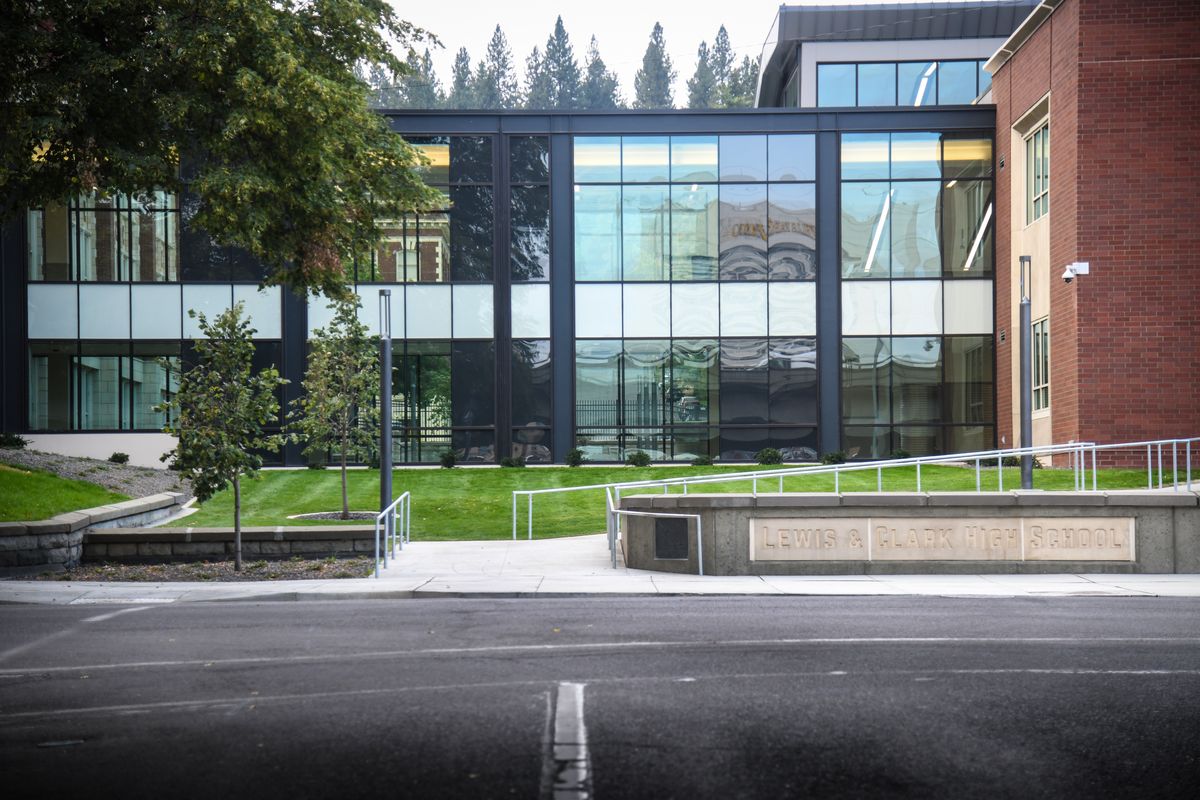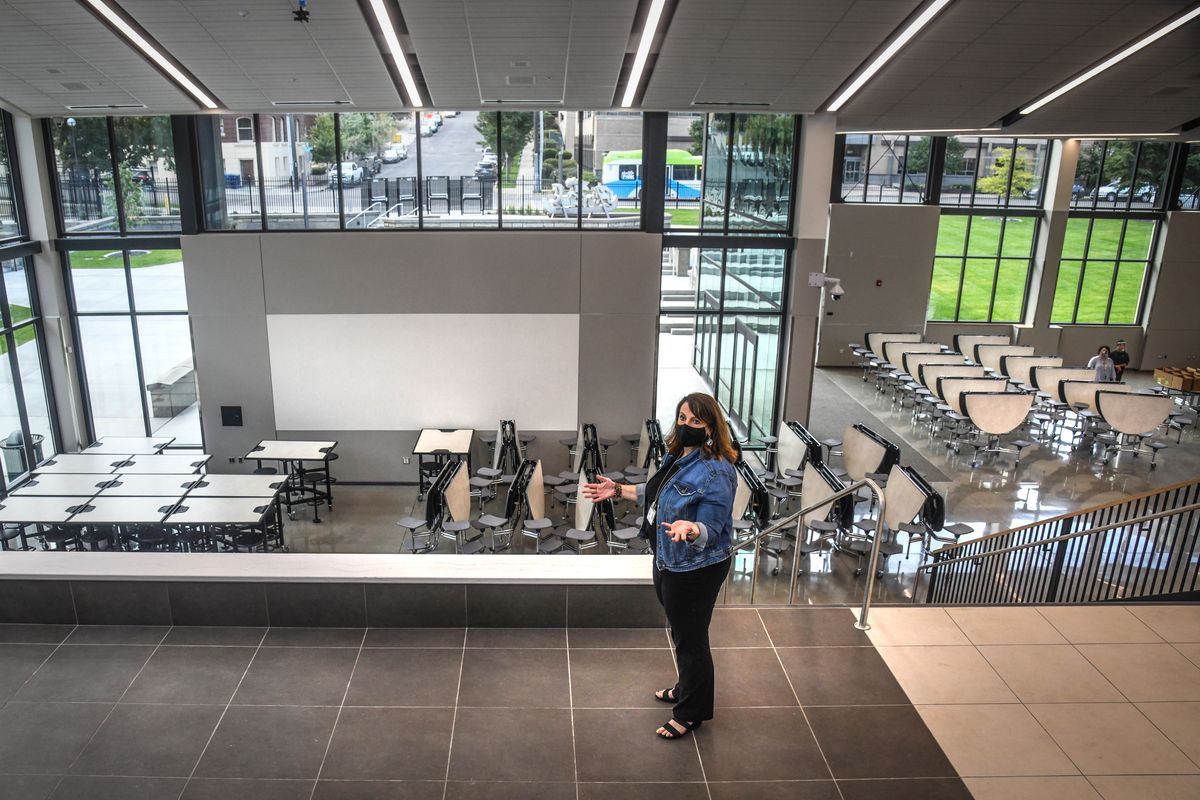New LC Commons is ready. All it needs are students

To walk into the new commons at Lewis and Clark High School is to feel the light.
From the white tiles to the high, sloped ceiling, the new building is bathed in white, like some invitation to a bright future.
“Now we just need some kiddos,” Principal Marybeth Smith said through her mask as she looked down from the upper level to the cafeteria.
It was empty save for a few staffers filling meal boxes for the noon hour. Someday there will be food fights, which on Tuesday morning didn’t seem like the worst thing in the world.
The halls, old and new, were barren. So, for the most part, were the classrooms, where teachers were at their desks and trying to impart lessons to faces on a laptop with no end in sight.
“I just feel so badly for the kids,” Smith said, pausing. “It’s hard for them to figure out how to function through this.
“But it’s also hard for the teachers. They’re crushing it, but they’re tired already … everybody keeps thinking about the kids.”
When they finally return, students will be greeted by a culture-changing addition to the historic campus.
Financed by capital bonds approved by voters in 2015 and 2018, the $23 million project was designed by NAC Architecture of Spokane.
It includes nine classrooms, the commons and a kitchen. The main building also received major improvements, including the repurposing of classrooms into two science labs and the kitchen into a general office suite.
At 35,000 square feet, it displaces part of what was a large lawn west of the main building, although about a third of the green space has been restored.
So have its treasures, including a Harold Balazs sculpture of the school’s namesake explorers and Sacajawea in a canoe, and other artwork and flora. Even the trees were replanted after spending more than a year in safe-keeping.
The culture change will happen in the commons. No longer will students be forced to camp out in halls, snagging a pizza from carts that have become ubiquitous in the LC hallways.
“I won’t miss them,” Smith said. “I love having the hallways returned to us.”
When the students return to the main hallway, they’ll be tempted to walk toward the commons. At the old west entrance, terra cotta tiles join the two buildings.
At that point, everything changes. Not 50 feet from the entryway is a lounge that looks like it belongs in an airport with comfy chairs and a stand-up charging station. While standing there, students can look down at a giant screen and seating for up to 200.
“You can have presentations, guest speakers and other occasions where we had to use the auditorium,” Smith said.
They also won’t be distracted by the freeway noise, which was completely muted by the thick glass of the skywalk.
Most of the space belongs to the cafeteria, where up to 800 students can expect food delicious enough to keep them on campus instead of venturing to the fast-food joints on Third Avenue.
There’s still some work to be done. The entryway still needs a few more terra cotta tiles, and the vast space of the commons could use some artwork in addition to the two large friezes depicting George Washington.
Next month, the school will reach out to local artists’ groups for large works to grace the panels overlooking the commons.
That will be another way to unify the two buildings, although Smith said they’re more congruent than they first appear.
“You can hear them talking to each other,” Smith said.
Any harmonic convergence, however, won’t happen without some more people to bring the halls to life.
“You don’t realize how much energy you derive from having the kids around,” Smith said.
The new Lewis and Clark High School Commons building awaits the arrival of students, Tuesday, Sept. 22, 2020. (DAN PELLE/THE SPOKESMAN-REVIEW)Buy a print of this photo










