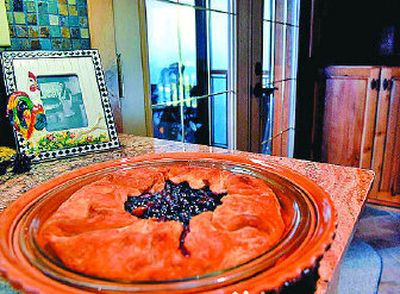Personal challenge

Sally Slankard never used to let her husband work on house projects.
They would hire out odd jobs around the home, although Dan Slankard told his wife he would gladly shoulder them, if he “had the right tools,” Sally said.
It’s a different story these days. Armed with a garage-full of equipment, the couple have taken on their entire Priest Lake home.
Since 2002, the pair have spent most days hammering, sanding and putting around the woodsy, A-frame house, which has become their retirement project.
The contractor framed the post-and-beam home, and “we took it from there,” Sally said.
“We retired, and we wanted to see if we could do it,” said Dan, who used to work with AT&T. “We don’t have anything but time up here.”
The result is a log-cabin look with a lodge feel – and a forest of wood. The couple installed maple floors with radiant heat. A two-story bank of windows is trimmed in cedar, and the walls and ceiling are lined with pine.
The 3,200-square-foot home – the largest they’ve lived in – is a work in progress, said the couple, who spend six to eight hours a day working on the house.
“We’ve been on it for four years, and I don’t know when it’ll be done,” Dan said.
“We haven’t given ourselves a true deadline,” added Sally, who used to run a coffee shop and self-published a book on the topic.
The Slankards, who formerly lived in Spokane and Seattle, bought the property more than two decades ago. They still share a home in Seattle with their daughter’s family.
The couple have learned the tricks of the house-building trade along the way, with the help of their neighbor, Andrew Ellison, a Finnish carpenter and artisan, the Slankards said.
Ellison helped make the wood cabinets that line the spacious kitchen, dominated by a massive granite-top island – which the couple’s relatives joke should be referred to as a “continent,” Sally said.
Her favorite piece in the house is an entertainment center nestled into the corner of the airy, open living room that has a 27-foot-tall ceiling. The couple found a fallen tree in the woods, let it age for 10 months and then used it as two pillars, holding up the cedar mantelpiece that frames the entertainment center.
They also used a piece for a pillar at the base of the staircase leading to their bedroom loft. From the bedroom, the couple can see out into the pine trees surrounding the home.
“As a kid, I used to climb the pine trees. Now I can sit here and look at them,” Sally said.
The couple are beginning to decorate the home, which has a “mini-lodge” feel with American Indian artwork, as well as a little art-deco thrown in, Sally said. Dan made two decorative fans from antlers for the living room, which is painted in an espresso suede color.
Sally also used an amber hue throughout the house, installing doorknobs and sconces with an amber cast.
At night, “you get a warm, fiery glow,” she said.
The couple now are starting on the daylight basement and garage – a project they claim is their last.
“We didn’t fantasize all our lives about building a huge retirement home. One thing just led to another,” Sally said. “Actually, (we) surprised ourselves by doing what we’re doing.”