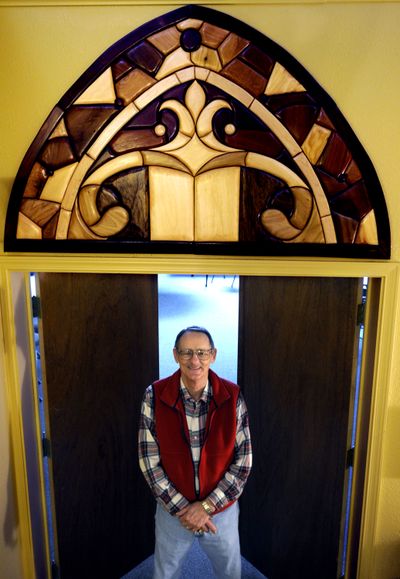Church project turns glorious
History emerges during removal of dark paneling

When volunteers at St. Luke’s Episcopal Church in Coeur d’Alene began tearing out the 1960s plywood paneling and ceiling tiles of the reception area they discovered a long-forgotten piece of church history.
In commenting on the decision to remove the paneling, Bob Peterson, who became renovation project manager, said, “Father Pat (Bell) had an increasing dislike for the dark paneling that covered the walls and I agreed that the paneling and poor lighting didn’t work and was receptive to a change. At a meeting called to discuss the project, I accepted the responsibility of leadership.”
Last May Peterson began to organize work groups and on the first day of June the first panel came down. As volunteers stripped off other panels it became apparent that the suspended tile ceiling was becoming increasingly unstable and needed to be removed also.
Once the old tiles were gone and volunteers had stripped away a layer of insulation, they were able to peer up into the dim recess. There they discovered an architectural treasure, hidden for more than 50 years, a grand and lofty open-gabled ceiling, paneled with narrow, native larch boards, all supported by heavy scissorlike trusses. There also was a dormer window above the west wall that presented a mystery because it looked into the attic of the church itself.
They decided that the dormer recalled a time before 1911 when the window was open to the sky allowing in daylight. In 1911 the church’s nave was cut in half, the front and back separated and a new section added in the middle to increase the length of the church to accommodate a growing congregation. In the process, movers encased the window with the new construction and left it in place.
The removal of old Sheetrock also revealed the original drop lap siding of the building’s exterior. This original siding, now hidden by aluminum siding, recalls the infancy of the town of Coeur d’Alene. Fort Sherman had the first lumber mill in the region, so it is likely that the drop lap siding was cut from local timber and milled at the fort.
Documentation confirms that Fort Sherman soldiers crafted the original baptismal font and altar and it is possible that they also made the bishop’s chair. All now are part of the collection of the Fort Sherman museum.
The discoveries changed the direction of the original project.
“Driving the new direction was the increasing realization that our initial idea, just to replace the wall panels, was turning into a project where the reception area would show its original, majestic elegance,” Peterson said.
Originally, this area adjoining the church had been a sort of multipurpose room or auditorium with a raised stage at the back. According to Peterson, in the early days the Coeur d’Alene City Council met here.
Not only did the yearlong project uncover the architectural past but it also revealed the creative abilities of several church members. Peterson, whose hobby is woodworking, crafted cupboards and a desk that complement the open simplicity of the renewed room. He also fabricated a new door leading from the reception area into the church. Made of oak and paneled with inset panes of glass, the door contributes to the feeling of openness and light.
Peterson asked church member and local artist Ken Jungjohann to provide decoration for the glass panels. Each of four panels is double-paned, tempered glass and each has a single scene. At the bottom is a lamb painted on the lower glass, at the top a dove, and tying the two together is a curving vine, the dove resting in its branches.
The painting is done on both inner surfaces of each section of glass in a process known as reverse painting where the artist begins in the foreground and works backward rather than beginning with the background and working to the foreground. The result is that the viewer sees the dove, the vine and the lamb exactly the same when looking at the painting from either side of the door.
“It’s on the inside of the two panes of glass so the painting can’t be scratched,” says Jungjohann.
Gone were the dark walls, now painted in warm yellow and gold, and the dim lighting had been replaced by indirect lighting that illuminates the elegant roof line. Electricians placed artificial lighting in the attic to allow light again to filter through the dormer window.
To everyone, one more thing seemed missing. The space above the door leading from the new reception room to the parish hall appeared empty.
“A window would have been nice but the roof line wouldn’t allow for one,” Peterson says. “Instead we asked Bill Skelton to come up with something. Bill works in wood, too. He chose to copy, in wood, each pane of glass from one of the church’s stained glass windows.”
By combining photography and computer, Skelton, a consulting engineer by profession, made an exact copy of the stained glass window and from that made patterns that he transferred to various types of wood which he cut and shaped. Some are native woods and others are exotic, tropical woods with unpronounceable names.
The finished wall hanging measures 6 feet by 4 feet, has 86 pieces of shaped wood and re-creates the stained glass in wood. To duplicate the color of the window, Skelton used 20 varieties of wood.
Peterson and Skelton each estimate putting in more than 100 hours of work on their projects plus many more hours spent, along with other volunteers hanging, taping and painting Sheetrock. The only work done by outside professionals was electrical and duct work.
The result is a warm and welcoming room that combines and preserves for the future the best of the talents of the past and present.