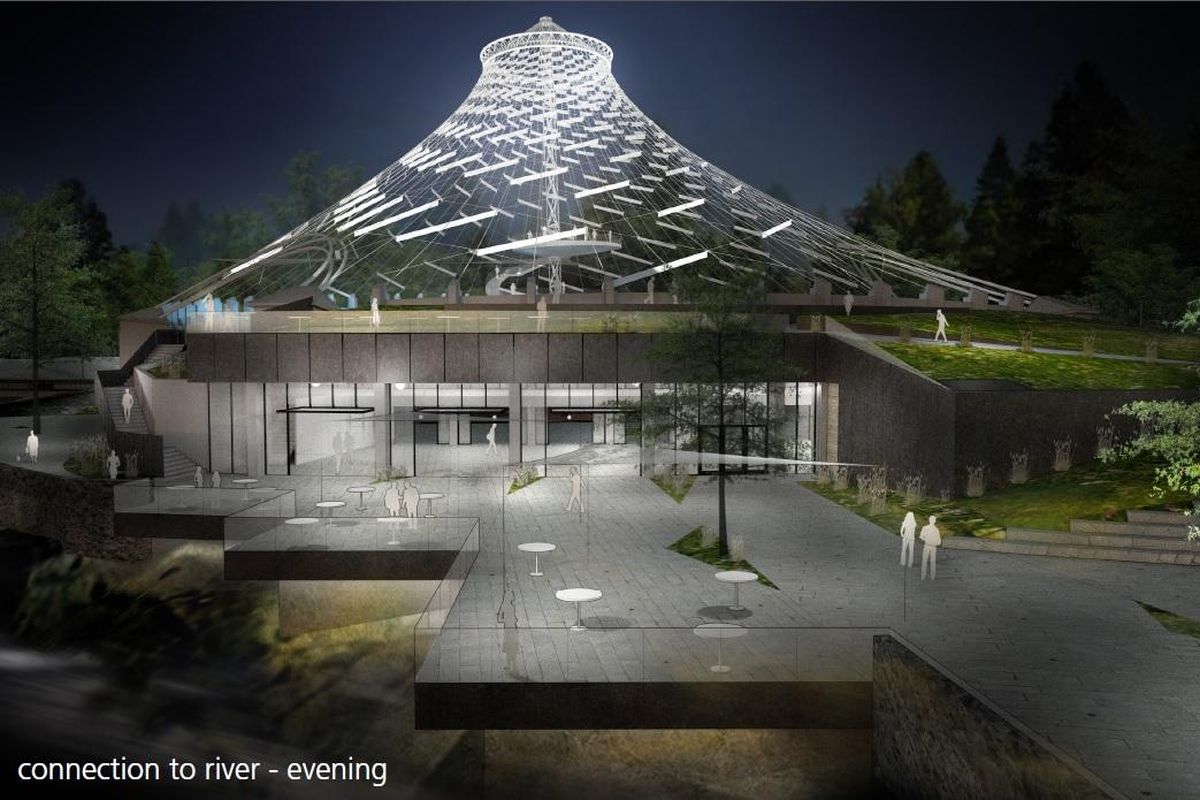Riverfront Park designers unveil initial, uncovered U.S. Pavilion plans

Designers of the new U.S. Pavilion in Riverfront Park presented their coverless design to the Spokane City Council on Monday, promising a landmark feature that didn’t quell some uneasiness on the panel.
The drawings showed an elevated platform within the existing cable net structure of the pavilion, built by the federal government for Expo ’74 and then gifted to the city as the central attraction for the park left behind.
Elevated walkways, terraced seating for more than 2,000 people and a revamped river overview area similar to the features at the nearby Spokane Convention Center rounded out the design by Garco Construction and NAC Architecture, whose representatives sold their vision as a way to honor the building’s past and provide modern amenities, including reflection panels or programmable LED lights in the netting.
Spokane City Council President Ben Stuckart remained skeptical, citing his efforts in support of the $64.3 million in bonds that are being used to fund the reconstruction, $19.6 million of it for the design and construction of the new pavilion, and promises made in an editorial and a political campaign that the structure would be covered.
“I just think we’re running into a real problem if we don’t provide cover in that venue, in certain spaces,” said Stuckart, echoing concerns raised at a Spokane Park Board meeting last month that delayed a decision to remove covering language from the plan guiding the park’s reconstruction. “My concern is, while this looks great, it only gets utilized three months out of the year.”
Leaving the pavilion uncovered will open the structure to previously unseen views of the Spokane River and ensure the health of the landscaping planned within, said Keith Comes, a managing principal with the NAC firm.
“It’s in the middle of Riverfront Park. It’s a park component,” Comes said. “Covering it, and having it be a building maybe doesn’t make the most sense within the park, as a park structure.”
The pavilion plans include demolition of the Imax theater, built after Expo ’74.
City Councilwoman Amber Waldref asked if the team had looked into putting a film, or screen, that would allow for projection if placed over the netting.
Clancy Welsh, president of Garco Construction and son of the original project engineer for the pavilion, said the city would have to spend half a million dollars on another study to determine if the netting was structurally sound to support any type of covering, and potentially another $4.5 million on the material.
“We’re still in a situation where we have a 40-plus-year-old facility that we haven’t determined it can hold that new technology of a cover on it, by itself,” said Welsh.
The design team is in the middle of a 120-day period verifying its plans with park officials, with construction slated to begin in October and be finished early in 2019. The design is scheduled to go to the full Spokane Park Board for approval in September. Chris Wright, president of the park board, said the team’s plans received a warm reception from a committee of volunteers overseeing the design of the new structure in presentations Monday.
“I think people really liked the illumination options, particularly the reflectors,” Wright said in an interview before the presentation to the City Council.
Introducing the design team, Wright urged council members to keep an open mind.
“Once you see the ideas here, you’re going to forget all about a cover,” he said, adding he didn’t believe there was enough support on the full park board to approve “an Expo ’74-type cover” for the structure.
“The board is probably not interested in a canvas cover,” Wright said, telling Stuckart that he didn’t “walk away from that lightly.”
“But you do walk away from it,” Stuckart said.
Members of the design team and park officials will hold an open house in the basement of City Hall beginning at 6 p.m. Tuesday.