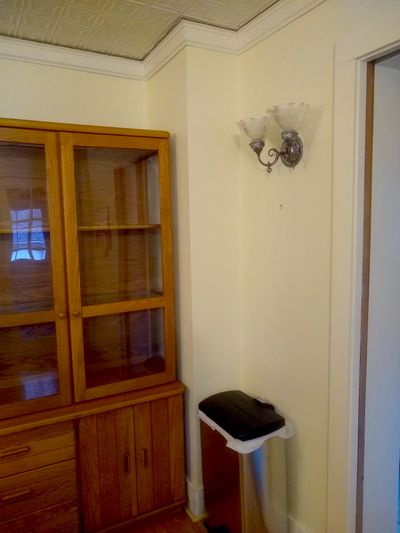Ask the Builder: How to hide pipes and ducts

Q. Oh, Tim, do I have a conundrum for you. A major remodel is about to happen at my home, and already we’ve got a problem. A new master bathroom is being created in a second-floor room, but I can’t figure out how to get the drainpipe down to where it will connect to the rest of the plumbing drainpipes. How have you done this in the past on your jobs?
But wait, there’s more! We need to get larger ductwork up to the second floor, as well. –Dawn J., Scranton, Pennsylvania
A. I see these tough situations in new homes as well as old ones. As a master plumber, I draw a lot of plumbing isometric and riser diagram plans for homeowners so they can get a plumbing permit. When I study their floor plans, I’m stunned to see how many architects don’t think through how pipes need to get from one level to the next with as few bends as possible.
This is one reason I feel that architecture students should be required to have construction, not drawing, co-op jobs for half of the time they’re obtaining their degrees. They need to work on actual job sites side by side with carpenters, plumbers and HVAC tradespeople.
When these young, fertile minds actually have to figure out how to make things work in the real world instead of on a computer monitor, their plans will be so much better in the future.
The architects of old often solved these issues with strategically placed walls, pantries and closets on the level below where the bathroom would be. A wall on the lower level might be 6 inches thick for piping, although 8 inches is far better.
An architect might make one or more of the walls of a closet thick enough to accommodate the pipe or ducts. A false cavity can be created in the back of a closet by adding a second wall. This cavity works well to get a large duct trunk line from one level to the next.
Corner pipe chases also are great ways to disguise pipes or ducts that have to go from one level to the next. To balance out the look in a room, you can always add a faux one in another corner.
In the past, I’ve even built a long shelving unit that extends down from the ceiling about 16 inches that spans the space between the needed pipe chase and the faux one. All sorts of decorative items can be put up on the shelves, and this takes your eye away from the pipe chases. The average person thinks the chases are needed to support the giant horizontal shelf.
It’s important to have flexibility with the plumbing drain line. A typical residential bathroom with a toilet, shower, bathtub and two vanity sinks can be connected to one 3-inch pipe.
This pipe can run horizontally a significant distance, up to 25 feet or more, before having to turn down to get to the next level. You can have 45-degree fittings in this horizontal run. Be aware this pipe needs to slope 3/16 of an inch for each foot of horizontal run so the liquids in the pipe don’t outrun the solids.
Knowing this, you might be able to extend the drainpipe to another room on the lower level away from the master bathroom above. The pipe chase might end up in the corner of another room or be inside a closet. It’s all a matter of how lucky you are with respect to the run of the floor joists below the new master bathroom.
Be aware there are strict building code requirements and structural best practices when it comes to creating holes in floor joists for pipes. Notching floor joists is never to be done, as it weakens them. Holes drilled through floor joists need to be certain sizes and in specific locations. The building code addresses these, and there are quite a few helpful online guides you can reference.
If you’re using PVC or ABS plastic piping for the bathroom, be sure to install sound-deadening insulation around the pipes in the ceiling and vertical pipe chase once everything has been leak tested.
The water flowing through and down the plastic pipes vibrates them with ease. This is why it sounds like a waterfall is in your walls if no insulation is present. You can eliminate this noise using no-hub cast iron drain pipes.
Your ductwork challenges are the same as for the plumbing drainpipe, only bigger. Ductwork is much larger than a plumbing stack and needs far more space.
You might need to construct soffits in a room and disguise these, creating a trayed ceiling in a room or two so the soffit doesn’t stick out like a sore thumb.
Subscribe to Tim Carter’s free newsletter and listen to his new podcasts at askthebuilder.com.