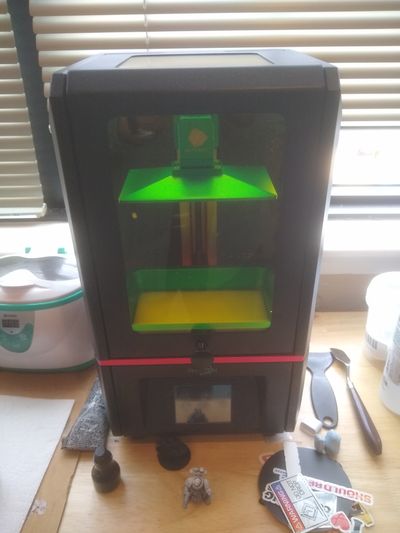Ask the Builder: Questions to consider about a 3D printed house

You might wonder if the new belle of the ball, a 3D printed house, is going to cost you less money to build than a normal house in these times of stratospheric lumber prices. Some publications fawn about new techniques like these and often only share the glitter and gleam of the technology.
This is nothing new, as decades ago lots of bold forecasts were made about geodesic dome houses, A-frames and, most recently, straw-bale houses. All were flash-in-the-pan trends, and only time will tell what will happen with 3D printed homes.
The only thing that’s different about a basic 3D printed house vs. one built with lumber is the exterior walls. You can build a 3D printed house where all the exterior and interior walls are made with the concrete batter that oozes out of the machine nozzle, but for the sake of this column, let’s just consider the exterior walls.
A concrete mortar created with sand and Portland cement is extruded through a moving nozzle. Layer after layer of this mortar is placed precisely by a computer-controlled machine much like a pastry chef decorates a cake. The resulting solid-masonry wall takes the place of a traditional wood-framed wall that could have been built in a factory using similar precision technology.
Keep in mind that a traditional single-story house built with precision wood wall panels made in a factory can be ready for the roof in less than one day. So don’t get wowed when the 3D printed house folks tell you it’s a huge time-saver
There might be lots of drawbacks or hidden bugaboos with 3D printed homes. Almost all of these factor into the cost of the 3D printed home, and some could actually cause the price of the home to go up. The following questions are ones you should be thinking about asking a 3D house builder. The list is by no means complete.
Imagine what it costs to drive the giant 3D printing machine to your job site, set it up, calibrate it and then take it all apart once the job is complete. Are there any extra foundation or site requirements to ensure the machine is completely stable as it operates? Do you need to pay for a crane twice to lift it off then put it back on a flatbed tractor-trailer? Is there enough room on the lot to place the machine. How level does the lot need to be?
The exterior walls are solid concrete. Masonry is a poor insulator, and heat is sucked into cold masonry faster than water entering a sponge. How do you achieve an R-rating for exterior walls that will meet or exceed the energy code recommendations?
Do you have to build a wood-frame wall inside the exterior wall and then add fiberglass? Do you glue closed-cell foam to the inside of the exterior walls?
The concrete mortar used to build 3D printed houses contains water. You can’t allow this water in the oozing mortar coming out of the printer nozzle to freeze before it achieves a certain PSI strength.
Yes, you can add antifreeze chemicals to the concrete mix to help prevent freezing, but check into how these chemicals affect the long-term strength of the your 3D printed wall.
How are electric outlets installed in exterior walls? The National Electrical Code is quite specific about the requirement of having outlets every 12 linear feet on walls in rooms.
Are the exterior wall outlets added after the 3D printer is moved to the next job site? How is the electric work done, and what does it look like? Will it be the industrial look with metal conduit and boxes screwed to the face of the printed walls?
It’s common to have a kitchen sink on an exterior wall centered on a window. How do you install the plumbing drain pipe and the required vent pipe in the 3D printed wall? Don’t let the builder or plumber tell you they’re going to use a modern air-admittance valve. These mechanical devices with moving parts eventually fail, allowing sewer gas to enter your kitchen. You don’t want an AAV, believe me.
Many houses have a kitchen wall or two on an exterior wall so you can get natural light into the room. How are kitchen base and wall cabinets attached to the rough 3D printed concrete walls?
How do you deal with countertop backsplashes on these exterior walls? What extra costs are involved dealing with the rough surfaces?
What can be done if you don’t like the look of the rough 3D printed concrete? How do you get a smooth interior wall? What does this cost?
Most of the 3D printed homes I see have painted exterior walls. What happens if you don’t like this look? What if you want a brick, stone, wood, vinyl or other exterior surface that might appeal more to your tastes?
Be careful about falling for the sizzling sales talk when it comes to 3D printed home costs. Use your own tiny gray cells and imagine other questions that you might want to ask before you decide this is the path to take.
Subscribe to Tim Carter’s free newsletter and listen to his new podcasts at askthebuilder.com.