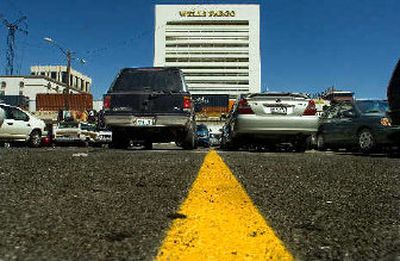Condos to replace parking lot

A Tacoma company that recently paid $83 million for the Rock Pointe office complex plans to build a 15-story condominium tower with ground-floor retail shops just south of the railroad viaduct in downtown Spokane.
Prium Companies bought the 24,000-square-foot parking lot between Wall and Howard streets from Davenport Hotel owner Walt Worthy for an undisclosed sum, Worthy confirmed. Worthy purchased the parking lot at 153 S. Wall in February for $750,000, according to Spokane County property records. Prium purchased Rock Pointe from Worthy in November.
Prium plans to build retail space on the ground floor, seven floors of parking with an entrance and exit on Wall, and seven floors of condominiums above that. The condos will range in size from 800-square-foot units starting around $200,000 to two-story townhouse-style units on the upper floors priced above $700,000, said Paul Harrington of OMS Inc., the Spokane-based project architect. There will be a total of about 100 residences, he said.
Prium, owned by Tom Price and Hyun Um, is a commercial and residential land development, property management and construction services firm. The company’s Web site says Prium owns and manages 3 million square feet of office, retail and residential space, and is particularly known for developing and selling affordable housing.
Harrington anticipates construction will begin Oct. 1 and should take 20 months. After learning from the city that Howard Street is designated as a “green street,” the developers planned all of the building’s retail storefronts to face Howard, Harrington said.
The city of Spokane’s urban design department is reviewing the plan because it’s on a “type-1 green street,” said Julie Neff, an urban designer with the city. Under the downtown plan, she said, Howard Street is designated as a pedestrian-oriented, heavily landscaped street designed to link the city’s South Side and North Side.
The east-facing, ground-floor retail space next to the Interplayers theater would make a “tremendous restaurant or café space,” Harrington said. “It would have high ceilings and morning sun.”
Harrington said a 20-foot alley will separate the condominium building from the railroad viaduct and from Interplayers. He said the building construction will be contemporary-style, with glass and concrete.