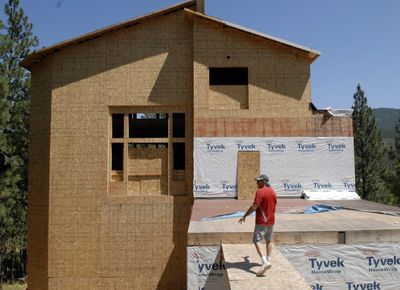Home being built in Liberty Lake too tall
As in previous case, overheight house results from county error

Another overheight house is under construction at Liberty Lake because of a county planner’s blunder.
As in a case that was resolved last year, the mistake has caused financial loss for the property owner, hard feelings among neighbors and a dilemma for county officials.
“It’s been a nightmare,” said Michael Rogers, a contractor who’s building a view home for himself at the southwest corner of the lake.
County building officials halted his project last year after discovering the house would be at least seven feet taller than the 35-foot limit in the unincorporated area’s “rural conservation” zone. Rogers wasn’t allowed to put a roof over the unfinished shell or to line it with water-resistant Tyvek.
“It isn’t going to make it through another winter,” Rogers said, noting he has already spent nearly $210,000 on the work.
He said he tried to waterproof the structure, but a neighbor complained and a building inspector issued a second stop-work order.
Even if he doesn’t have to tear down the structure, Rogers said he is facing an additional cost of $40,000 to $50,000 to remove the top floor and redesign the home, unless county Hearing Examiner Michael Dempsey grants a variance.
“I’ve done everything I’m supposed to do, and I’ve spent thousands and thousands on everything,” Rogers said. “Now they want me probably to tear the top floor off and eat all this.”
Rogers, who owns Avella LLC construction company, said the experience has killed his enthusiasm for working in unincorporated Spokane County. He said he has tried to work with county officials, changing his roof style and reducing ceiling heights to make the house shorter.
“The one they approved would have been 20 feet over (the limit),” Rogers said.
A planning staff report to Dempsey takes a different view of the facts. It says a 42-foot, 3-inch house was mistakenly allowed, but that Rogers proceeded to build a 54-foot, 9-inch structure. The report says the 4,295-square-foot home would have five levels.
According to the report, a building inspector found Rogers deviated from the original plan by exposing a portion of the house that was supposed to have been buried in backfill. The report also says the roof orientation had been changed to add another level of livable floor space.
Rogers said he doesn’t know what he’ll do if Dempsey doesn’t grant a variance, but there are no good choices. He has hired a lawyer.
Dempsey conducted a hearing May 13 and has not issued a decision, although he usually rules within a month.
Some neighbors oppose the variance. Steve Shirley said in an e-mail to Dempsey that Rogers’ house at 24817 E. Liberty Creek Lane is “clearly at odds with the specifics of Spokane County regulations for height in our area.”
The situation is nearly identical to the mess created in 2002 when planners Bill Moser and John Nunnery authorized Paul Shields and Heather Amity to build a 50-foot-tall log home at 23524 E. Third Ave. Ultimately, the home was about 43 feet tall, seven feet above the 35-foot limit.
By the time the mistake was caught in July 2006, the logs had been cut and delays added tens of thousands of dollars to the construction cost. County commissioners agreed to bless the fzaulty building permit and give Shields and Amity $80,000 to offset their losses.
The settlement prevented the couple from suing the county. Neighbors, convinced they couldn’t win a lawsuit against the county, sued Shields and Amity instead.
A judge tossed out the lawsuit in June 2008, but Shields and Amity were stuck with legal bills that exceeded their county settlement.
Rogers’ problems are rooted in planner Kathy Sanders’ erroneous determination in June 2006 that his plans complied with the height limit.
Interim Planning Director John Pederson said Sanders was disciplined, but he wasn’t allowed to release details. He said Sanders had worked for the county about 30 years and had no previous discipline.
In the Shields-Amity case, Nunnery had left county employment by the time the mistake was discovered, and Moser wasn’t disciplined.
“I guess I’m a bit concerned that this is sort of a trend,” County Commissioner Mark Richard said in May when a newspaper inquiry alerted him to the new issue.
Pederson said planners have adopted stronger procedures to prevent mistakes. They now require builders to present detailed cross-sections showing elevations and grades and for proposed structures to be drawn to scale in site plans.
Determining the proper height of a house is easy on flat ground but more difficult on steep slopes such as the Shields-Amity and Rogers building sites. A county Building and Planning Department report indicates slopes on Rogers’ land are around 30 percent.
Although his hillside house may look taller from top to bottom than others in the area, Rogers said it encloses a stand-up “crawl space” at the bottom – where a nearby house instead sits on stilts. He said he plans to use the bottom level for mechanical systems, and would have three stories of living space.
All homes in the area must rise to the top of the hill for road access, Rogers said.
Zoning regulations allow builders to claim a lower structural height merely by piling dirt around a building. However, Rogers said he doesn’t want to bring his home into compliance that way because it would require a costly 20-foot-tall retaining wall.
“I want the house to blend into the landscape, not be a monstrosity,” he said. “A 20-foot retaining wall, it’s going to look like a prison. That’s crazy.”
He also doesn’t want to sacrifice the “master suite” at the top of the house and the “killer views” it commands.
“The ambience of the whole house is kind of demeaned” by removing the top floor, he said. “How do you put a value on that?”