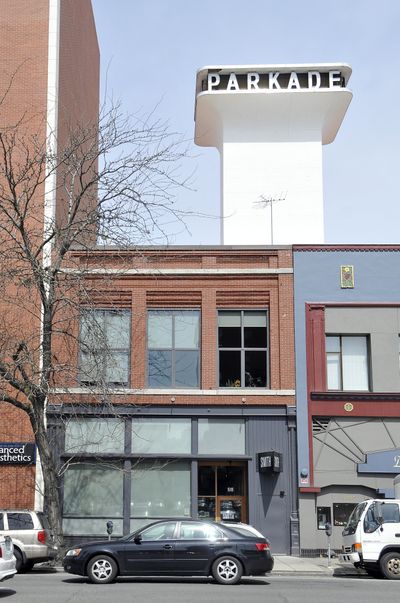Hill Brothers Building has housed saddlery, men’s shop, ad agency

The unassuming two-story building at 518 W. Riverside Ave. in downtown Spokane has quite the history. Now the home of Smith Co., a full-service advertising agency (the former WhiteRunkle Associates), it has deep roots in Spokane’s past, though today it has the feel of a New York City ad agency inside.
The interior was, in fact, used in a film production in which a funky big-city ad agency was depicted. It became what it is today thanks to business partners Jack White and Bob Runkle, who purchased the building in 2000.
Their agency had been housed across the street in a space they had outgrown, Jack White said, and they jumped at the chance to turn the unoccupied Hill Brothers Building in the heart of the downtown area into a place perfect for the creative needs of an ad agency.
“We loved the downtown area and wanted to stay there,” he said, “but for what it cost, we could have built a new facility in Spokane Valley.”
It took a year’s worth of major renovation before the building was suitable for occupancy.
The first structure to occupy the site was a frame building that in 1888 housed a harness and saddlery business, and then a saloon and gaming house the next year. The great fire of 1889 destroyed that building as it consumed 32 city blocks, but by 1890, just months after the fire, a new structure arose – the current building, one with 18-inch-thick brick load-bearing walls.
It is 45 feet tall, 30 feet wide and 140 feet deep, with about 4,000 square feet on the first floor.
The building, placed on the Spokane Register of Historic Places in 2001, is one of the first buildings erected after the Great Fire and one of the oldest brick commercial buildings in downtown Spokane. More than half of the 11 buildings built in 1890 have been torn down, two were significantly amended on the exterior and reconstructed and only three remain – one being the Hill Brothers Building.
In 1892, it was home to the Palace Department Store, an early successful mercantile in the city, and in 1900 the Warwick Saloon moved in. During those years, a restaurant and tobacco shop also occupied the first floor, as did the Warwick Bowling Alley, one of only three bowling alleys in Spokane at the time.
In 1909, Jacob Hill moved his Hill Brothers Shoe Co., one of the longest-operating shoe stores in the city, into the building and remained there through 1930. The Spokane Daily Chronicle reported in 1912 that more than $300,000 was spent on new shoes brought in from the East Coast for the store.
Part of the business moved into a building across the street, and that which remained in the Hill Brothers Building was called the Hill and Eggert Shoe Co. Later, the Peking Café moved in to the second floor.
Other businesses occupied the space over the years – Rudberg’s Shoes, Ralph Mackoff Clothing Co. and McBrides Clothing. In 1960, Towne and Country Ladies Ready-to-Wear Clothing moved in, and in 1962 it was home to a clothery called Tatt’s Store for Men, which remained on site until owner Edward Tatt retired in 1989.
Several businesses were on site until the building was purchased by White and Runkle, including Whiz Kids educational toys and Bliss Clothing.
The building had received modifications over the years, but the partners did all they could to return it to its original appearance.
“We left as much of the bones intact as possible,” White said. When they removed the added-on front stucco façade, they found the original brick veneer intact. The original pilasters and I-beam at the front were left intact and new second-floor window installed, windows resembling those seen in photos from 1900.
A huge skylight, was installed and a portion of the second floor removed so that exterior light comes down from the roof right into the basement. The holes in the brick wall where the removed floor joists had been attached remain in place – as do the exposed beams and assorted duct work.
The mezzanine area is connected to the remainder of the second floor by a 1.25-inch-thick glass walkway that spans the light well, the glass was specially made in Austria.
They found many relics and interesting artifacts during the renovation work – such as square nails used in the original construction and a bottle of gonorrhea medicine amid some debris in the basement. Several of such items are now on display in shadow boxes on the second floor. There are many open spaces and smaller room niches within, some marked with humor – such as the conference room labeled as 518.5 because it’s half way between the front and back of the building.
In 2005 White and Runkle sold their agency, which is now Smith Co. Jennifer O’Callaghan, senior vice president, managing director for client services, likes the end result. “The layout is perfect for working collaboratively. So many people comment on how wonderful this space is,” she said.
“And frankly,” added White, “I think the place would stand up anywhere in New York.”