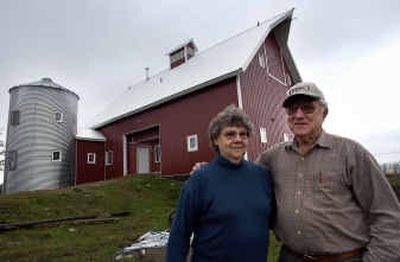This old barn gets new life

Sometimes, when art imitates life, the results are less than flattering.
Jim Crisler was in a bank lobby when he noticed a watercolor painting of a barn in partial ruin. Its shingles were green and its roofline was swaybacked. Its sides bulged like the ribs on a tired old dog. And the land around it looked forgotten.
Crisler was pretty sure the barn was his, which it was. A neighbor had painted it. Now the picture was in a very public place.
He told the bank to take the picture down. He went home and began thinking of ways to resurrect a building that had been a point of family pride for three generations. Better yet, Crisler thought, he’d rebuild the barn and move in with his wife of 43 years, Josephine.
“I felt obligated to build a replica because I kind of let the old barn go to pot,” said Crisler, 72.
The barn had been a local landmark for years. Its hulking red shell rose from a cleft in the golden rolling landscape of the Palouse. Promotional guides 100 years ago advertised the property the barn sat on as a place where a farmer could earn $400 an acre.
It marked the crossroads of state Route 27 and Palouse Highway. Every wagon northbound stopped in the building’s shadow.
More recently, it was a roadside reminder of a simpler, more wholesome life left behind as rural residents raced to and from jobs in the city.
“It had just been here so long. I think it was like any other barn people look at,” Crisler said. “You go out in farm country and you don’t look at the houses, you look at the barns.”
The hot sun and the cold winter bite of the Palouse took its toll on the barn until there wasn’t much left to look at. The barn’s roofline drew downward until it actually funneled rain into the building’s center. Stones in the building’s crumbling foundation began returning to the soil one rock at a time.
Crisler mostly just watched as the barn fell apart. He could skin the building’s ever-baring bones, mend its crumbling footings, but the decaying carcass needed more than architectural taxidermy. He didn’t have the money to repair the building properly.
Three years ago, the Crislers finally had the cash to build their replica, provided Jim Crisler did most of the work himself, including designing the 4,000-square-foot building.
Jim and Josephine hired Dan Cook, a local builder, to get the exterior of the barn going.
During the project, Jim Crisler decided a galvanized metal grain silo would be a good place for a staircase linking the barn’s two stories. He got high-tech and added a geothermal furnace in the basement. The furnace collects the earth’s heat by running tubes of water deep into the ground outside the barn.
From the outside, it’s really hard to tell if the building’s occupants should be two-legged or four. The Crislers took painstaking measures to make sure the building looked the part. Most of the windows are 2 by 261/2 feet, a classic barn size. Larger windows can be concealed by roll-down aluminum doors. The view through each pane is rolling hills of winter wheat, or fallow bluegrass land.
“It really stops people in their tracks when they ask, ‘where do you live?’ and I say ‘in a barn,’ ” Josephine Crisler said.
The Crislers stand outside as the cold rain paints a brilliant glaze on the new barn. The bright red block can be seen from more than a mile away. It is, to them, picture perfect.