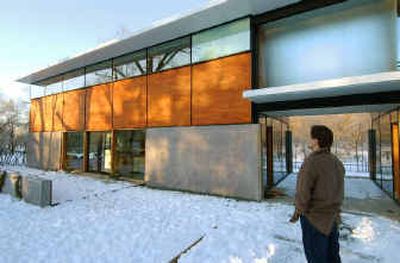Designs for success

NEW YORK — Christa Walker’s new home was designed by an architect, made of environmentally friendly materials, and will arrive at the lot in just a few pieces — straight from the factory that built it.
The word “prefab” rarely inspires excitement from buyers like Walker and her partner Ami McElroy, who initially conjured up images of mobile homes and vinyl siding. But the two are among a small but growing number of homeowners who are interested in design but unable to afford the exclusive services of an architect, and who’ve turned to prefab homes.
“We really couldn’t afford a custom house that would meet our style and our sensibility,” said Walker, whose 1,510-square-foot home on Vashon Island, Wash., is scheduled to reach the site this month.
Michelle Kaufmann, the San Francisco architect who designed their home, on a model she calls Glide House, said her goal was to create affordable modern designs that can be reproduced for multiple customers — a movement she and architects like her call mass customization.
Only a few architects in the country have started designing for modern mass customization, and only one or two dozen of the homes have been built. But the trend appears to be growing, as architects such as Joe Tanney convince more factories that there is a market.
He said many manufacturers, fearing they would become known as makers of glorified trailer homes, refused when his firm approached them.
“Most modular manufacturers don’t believe there’s a market for a modern American home,” Tanney said. “We have more potential clients than we do manufacturers in their locations to turn to.”
Allison Arieff, co-author of the book “Prefab” and editor of Dwell magazine, said the majority of homes and offices in the United States are already prefab to some extent.
“What has changed is the introduction of design into the mix,” she said.
Kaufmann started her career with the architect Frank Gehry, best known for his twisting buildings made of sheets of metal, such as the Guggenheim museum in Bilbao, Spain. She started considering prefab when she and her husband were looking for a home in the San Francisco Bay area and found nothing that met their budget — or their style.
What they ended up building, she said, was a “clean, green, modern box” — something that was environmentally friendly, modern and relatively inexpensive. Friends and others who saw their house wanted something similar, and she began casting around for a way to replicate the process. She is under contract for 40 additional homes.
Charlie Lazor, formerly of the Minneapolis furniture and design company Blu Dot, had a similar experience when he wanted to build a home for himself. He turned to manufactured housing; his new firm, Lazor Office, launched a design using flat panels, leading to its name: Flatpakhouse. Lazor has five more homes in the works and expects the market for the industrialized design to grow.
The history of prefab housing began nearly 400 years ago, when a wood house broken into panels was shipped from England to Cape Ann, Mass., in 1624, according to “Prefab.” Among its best-known incarnations was the House by Mail, sold to nearly 100,000 Sears, Roebuck and Co. customers from 1908 to 1940.
For now, cost of the homes — not including the price of the land — ranges from about $130 a square foot in places where labor and materials are relatively inexpensive, to about $170 a square foot on the coasts. That translates into $260,000 to $340,000 for a 2,000-square-foot house, not far off the $273,500 average price for a home in 2004, according to U.S. Census Bureau figures.
“It’s never going to be as cheap as people would like,” Arieff said. “Cost is not the only reason to build prefab.”
For Walker and her partner, whose prefab home will have bamboo floors, slate countertops and bioradiant heating, it was the design that counted the most.
“It’s an underdog in this world of McMansions and houses that all look the same and that all feel soulless to us.”