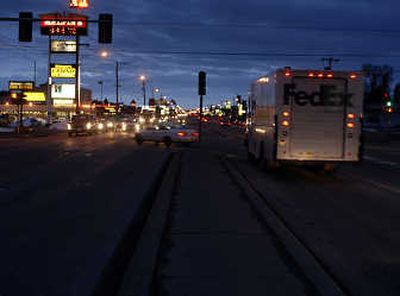Sprague-Appleway corridor plan revealed

Developers – or anyone else who’s out of bed at 7:30 a.m. – can get a close look at Spokane Valley’s proposed Sprague and Appleway corridors plan Friday.
Mayor Richard Munson said he thinks developers will be pleased when city officials present the plan and take questions and comments in the first of several community meetings at City Hall, 11707 E. Sprague Ave., Suite 106.
Unlike conventional zoning codes that are subject to interpretation, the proposed “form-based” plan eliminates confusion by providing a lot of details about what can and can’t be done, Munson said.
“It’s a very different type of regulatory document than what has ever been proposed here locally,” said senior planner Scott Kuhta, manager of the revitalization plan.
The goal is to replace Spokane Valley’s border-to-border retail strip with a series of distinct districts – defined by new standards for architecture, landscaping, parking and dominant uses.
“It’s really following the market,” Kuhta said. “The market is really saying strip retail is not viable anymore.”
Retail development increasingly focuses on freeway interchanges and major intersections, Kuhta said. So the plan calls for retail clusters, called “neighborhood centers,” with mixed uses in between, including high-density residential.
Currently, no one would want to build an apartment building or live in one on Sprague Avenue, Kuhta said. But the plan aims to change that with more attractive buildings and landscaping, planting strips to separate sidewalks from traffic and other amenities in a “mixed-use avenue” segment east of Bowdish Road.
Other key elements of the plan are a “city center” with “core” and surrounding “neighborhood” areas, a “gateway commercial avenue” focusing on auto dealerships, and a “residential boulevard” along an extended Appleway Boulevard.
The plan calls for restoring two-way traffic on Sprague Avenue and Appleway Boulevard, between University Road to the Sprague interchange of Interstate 90. A redesigned freeway exit would give motorists an easy choice between the Sprague Avenue commercial gateway or a newly residential Appleway Boulevard.
The current one-way couplet is great for getting traffic through the area, but generally bad for business, Kuhta said.
“We need more than just moving cars,” he said.
The “gateway” district, between Interstate 90 and Dishman-Mica Road, would promote the existing concentration of auto dealerships as “the region’s premier destination for automobile sales.” It would employ sparser landscaping to enhance car displays and regulations requiring new uses to be auto-related or compatible, Kuhta said.
Although existing businesses throughout the Sprague and Appleway corridors would be “grandfathered” as nonconforming uses, additional used-car lots would be prohibited in the gateway area except as part of a new-car dealership. Kuhta said the provision was suggested by new-car dealers.
Similarly, auto-themed eateries would be encouraged while full-service restaurants would be steered into the district’s two “commercial centers.”
Sprague Avenue would be narrowed from seven to five lanes to allow on-street parking and more inviting sidewalks.
Appleway Boulevard would be extended east from University Road to Evergreen Road at an estimated cost of more than $4 million, and eventually to Sullivan Road or beyond on an abandoned railroad right of way. Residential use would be encouraged on both sides of the street, with a multiple-use pathway that could be converted to light rail or other rapid-transit uses.
The plan also calls for a city center that would be the “most urban and lively” place in Spokane Valley – a “prominent place” for businesses, the place “where the action is” for people who like to walk. Urban housing would surround the city “core” along Sprague, on both sides of University Road.
“It certainly isn’t going to happen overnight although the city center has a pretty good chance of moving forward pretty quickly,” Kuhta said.
He noted a new city hall is planned near the University City Shopping Center, and a new library will be built there if voters approve a bond measure this spring. Those projects “would definitely be a catalyst for new development,” Kuhta believes.
The city hopes to attract a developer who would complement the public projects, he said.
Costs of implementing the plan are still being calculated, which has itself cost nearly $600,000, and sources of funding haven’t been identified.
But, Kuhta said, “I believe that this type of plan will really be attractive to grants.”
He’s not sure what to expect from developers at Friday’s meeting.
“What we’ve heard from the development community throughout this process is that overall they’re very supportive,” Kuhta said. “The devil is in the details, and it is a different type of code. I think we’ll get a range of responses.”