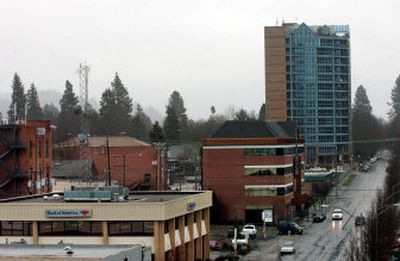Building height limits left up in air

After months of workshops and sit-downs with downtown Coeur d’Alene property owners, there’s no change in a controversial proposal to limit building heights and girth in the city’s core.
Instead the steering committee is leaving any modification up to the Planning Commission and City Council.
The Planning Commission will have a public hearing April 19.
“The views are all over the board,” city Planning Director Dave Yadon said. “Some think the heights are too high or bulk is not enough.”
That’s why the steering committee wants the ultimate decision to rest with the elected officials. The latest draft of the rules does offer possible changes to the heart of the plan, which is a formula based on the size of the lot and the number of square feet it can support. But the draft doesn’t make any specific recommendations on how much square footage, which translate into stories, the city should allow per lot.
The ratio gives developers the ability to use more creativity and flexibility when designing downtown buildings.
The general idea is to allow developers to add more square footage, or height, if they incorporate features that would benefit the public such as street-level retail shops, parking, public art or affordable housing for people who work downtown. What’s at debate is how much square footage.
Coeur d’Alene officials want to transform downtown into an urban core that mixes businesses with high-density living, such as condominiums and apartments. The city wants to encourage high-rise buildings while protecting the city’s views of the nearby mountains, Tubbs Hill and Lake Coeur d’Alene.
The draft keeps the current proposed height limit at 75 feet and in some cases up to 160 feet, or about 14 stories, if developers agree to incorporate public features. To get approval for a tower closer in height to businessman Duane Hagadone’s landmark downtown resort, which is 216 feet, developers would have to donate cash for city parkland, the library, museum or theater.
Current downtown buildings average about four stories. To keep that feeling and to make the towers seem less dominating, the proposal recommends that any building taller than 45 feet would have to have its upper floors set back at least 20 feet. The setbacks would allow people on street level to still see the lake and mountains in the open space between the towers.
The new draft notes that some people would rather see the setback at only 10 feet, but it doesn’t give a recommendation. The draft also raises the possibility of smaller parking slots.
Some downtown property owners are concerned that the new rules limiting the height and girth of buildings would limit the amount of commercial construction allowed in the city core and could ultimately hurt the economy by scaring away developers who fear more regulation.
That was the message received this winter during several public presentations on the proposal.
Some residents also said they felt the city was moving too fast. That’s why the steering committee had the public workshops and met individually with prominent property owners such as Hagadone before sending it to the Planning Commission for a recommendation.
After those meetings, Seattle consultant Mark Hinshaw redrafted the proposal, adding in the possible variations.
He will have a study session for the planning commission, city council and city’s urban renewal agency at noon before the public hearing.
Coeur d’Alene attorney Janet Robnett, who represents Hagadone, said she is undecided about the height proposal.
“My big thing with this is that they are portraying this as better or great than what people can already do,” Robnett said, referring to what she sees as new limits on the amount of commercial building allowed downtown.