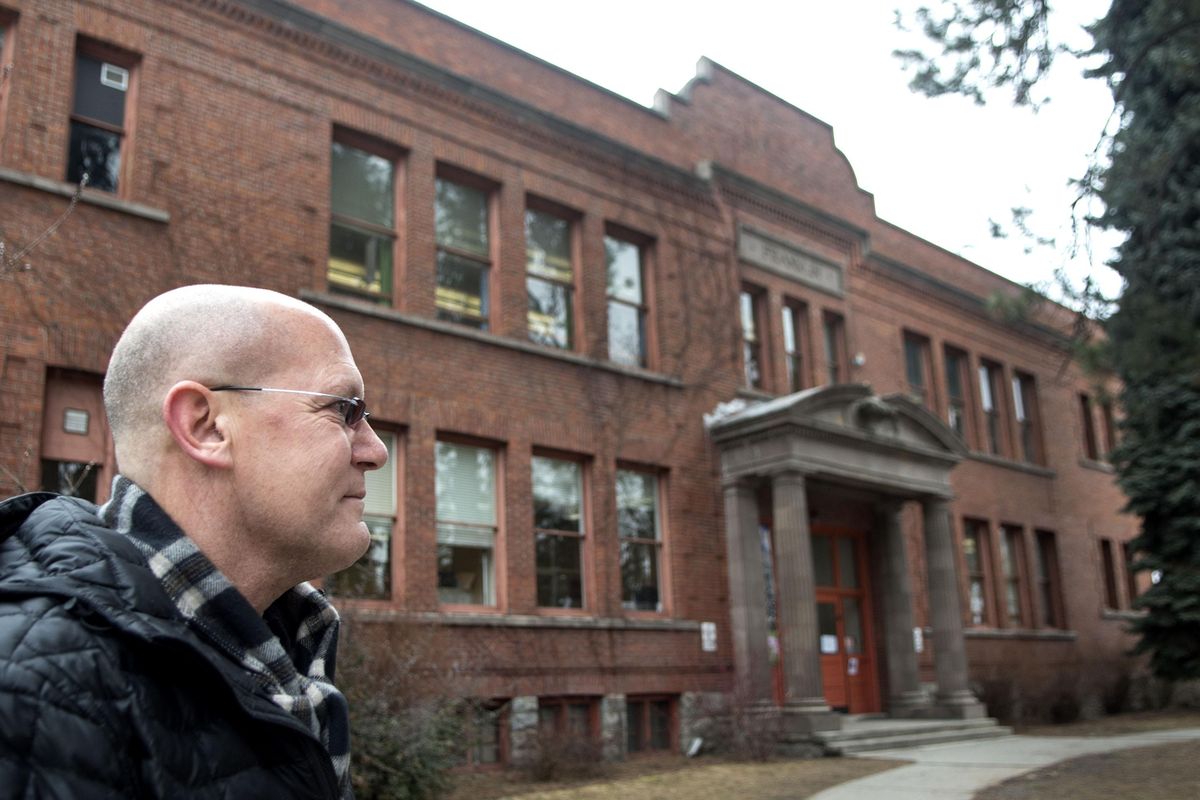Franklin Elementary up for historic listing as part of Spokane school bond improvements

Students at Spokane’s historic Franklin Elementary School on the South Hill will soon have an updated building with new additions.
But first they will have to go to school somewhere else while the building is remodeled. Next school year, Franklin students will attend “Camp Franklin” at the old Jefferson Elementary School building at Grand Boulevard and 37th Avenue.
“We are grateful we will be in one spot instead of spread out,” said Principal Buz Hollingsworth.
Franklin Elementary School is the latest in a series of Spokane Public Schools historic school restorations that include additions and upgrades that do not hide or diminish the historic integrity, officials said.
The project involves major new construction as well as historic preservation of the original 1909 building. Work is scheduled to start in June.
The school’s historic nomination is set to go before the Washington State Advisory Council for Historic Preservation in Olympia on Thursday afternoon.
The advisory council will be asked to list the school on the Washington Heritage Register and forward the nomination to the National Park Service for listing on the national register.
The listings were previously recommended by the Spokane Landmarks Commission.
School district voters have supported the projects over the years, and school officials said the neighborhood around Franklin is behind the project.
Previously listed on historic registers are Lewis and Clark and Rogers high schools and Hutton and Finch elementary schools.
In a letter to the state’s preservation officer, Associate Superindent Mark Anderson wrote that “Franklin is a cherished historic school on Spokane’s lower South Hill. The plans for renovation and addition to the school have been thoughtfully coordinated with the Spokane Historic Preservation Office.”
The three-story Classical Revival structure at 17th Avenue and Mount Vernon Street is built with a combination of brick, stone, granite, terra cotta, wood and concrete.
Its features include a main entry portico and pediment with two fluted Tuscan columns and two square fluted pilasters against the facade.
The apex above holds a bulbous urn with leaves as side orbs, according to the historic nomination.
The school name is shown from a terra cotta panel above the pediment.
The two main floors rise above a daylight basement.
A 1953 addition on the west side of the school and portable classrooms to the north will be removed to make room for a 36,000-square-foot addition with classrooms, library, gymnasium and multipurpose space with stage and performance area.
The original building, which cost about $45,000 to build, was designed by Loren Rand and built by Frank Petersen.
A new main entry will be located on the southwest side of the historic structure near the main school crosswalk on 17th Avenue.
The new addition will reach down the hillside in several levels and provide needed space for programs and performances, officials said in an online description of the project.
The budgeted cost of the project was $26 million.
Greg Forsyth, director of capital projects for the school district, said the new addition will be lower than the three-story original school.
“We are trying to complement the building, not match it,” he said.
The design will open up views of the school from different directions, in part, by removing a large spruce tree next to the south wall.
New parking, drop off and pick up areas for buses and parents are in the design.
The project is being undertaken in conjunction with the architect, contractor and construction manager in a collaborative contracting method.
In preparing for the project, the designers discovered that the historic building is structurally sound, Forsyth said.
Many of the historic features on the entry and interior staircases will be kept. Old metal hand rails on the decorative main stairways will be removed and replaced with more appropriate ones.
Work is expected to be completed at the end of 2018.
The old Jefferson Elementary School housed Hutton Elementary School students when that school was upgraded in 2014 and 2015. Jefferson also may be used for temporary quarters during future projects to upgrade Adams and Wilson elementaries.
ALSC Architects of Spokane has done the design work. Garco Construction of Spokane is the general contractor.
Three community meetings were held to let the public weigh in on designs.