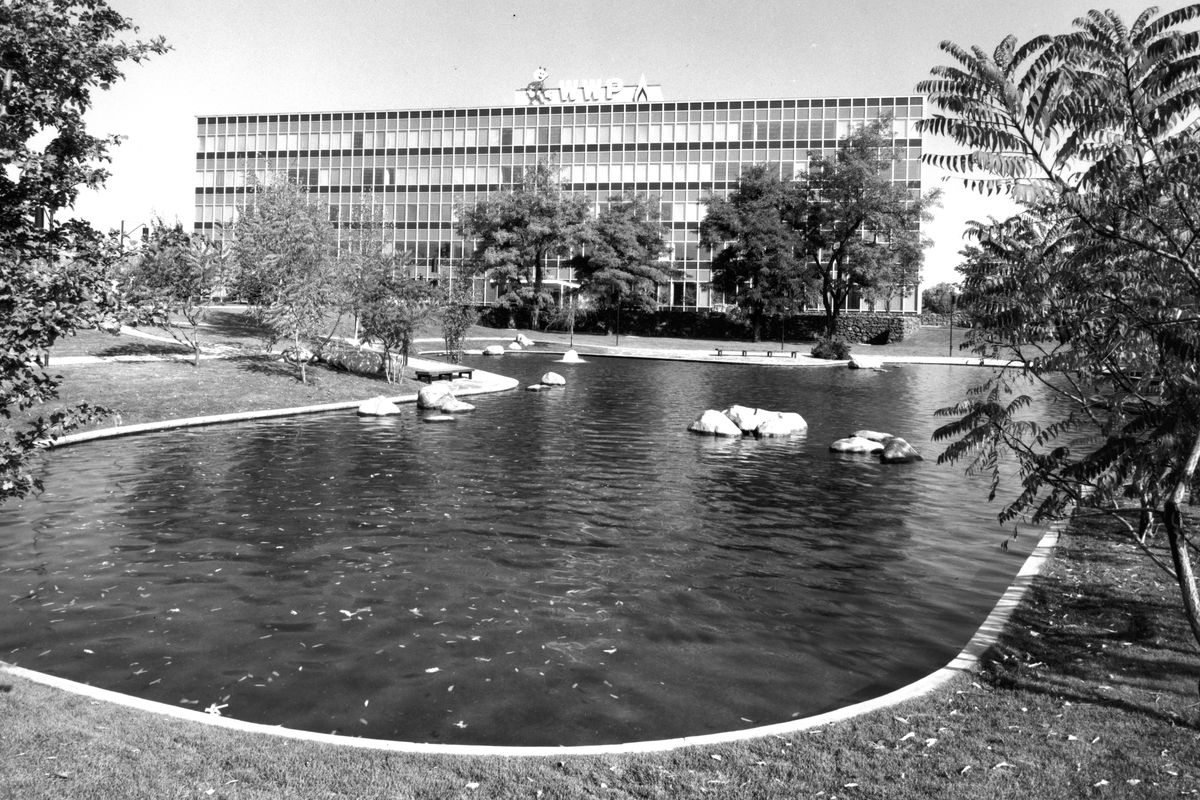Then and Now: Washington Water Power building

Architect Steve Clark has called 1948 through the 1970s “the golden age of architecture” in Spokane. Instead of the stodgy brick blocks with small windows from Spokane’s early years, designers created sleek, austere and minimalist structures in a modern, contemporary style.
Most architects would say modern architecture began with the Bauhaus movement in Europe in the 1920s. It was a design ethic carried on in America by people like Walter Gropius, who taught at Harvard University, and others. Future Spokane architects Bruce Walker, Bill Trogdon and Royal McClure studied under Gropius and many architects of the era emulated him.
In the bustling post-war era, Spokane produced a cadre of elite young architects who challenged and pushed each other with every project.
Kenneth Brooks, born in 1917, was one of these young talents. After college he spent a six month fellowship in Sweden, which influenced his outlook on city planning and urban living. He went on to finish a master’s degree then open his own firm in Spokane in 1951. During his almost 50 years in Spokane until his death in 1996, he served on many city and state boards, influencing decisions about parks, planning, transportation and the arts.
A landmark project for Brooks is the 1959 Washington Water Power building at 1411 E. Mission Ave. WWP, now Avista Utilities, had occupied a number old buildings downtown but was ready to build a complex of offices and shops outside the downtown.
Brooks teamed up with architect Bruce Walker to create a five-story headquarters. Landscape architect Lawrence Halprin and artist Harold Balazs landscaped the 28-acre campus. The main building was “curtain wall” construction, meaning panels of glass and colored siding on the exterior, which brought light into open floor plan interiors. Halprin and Balazs created a landscape of water features, pathways and public art on the grounds.
The building won a First Honor award from the American Institute of Architects when it opened.
Today, Spokane has many examples of the “golden age,” including Dick’s Hamburgers, the Farm Credit Bank, Temple Beth Shalom, the Parkade parking garage, the INB Performing Arts Center and many churches, schools and private homes.