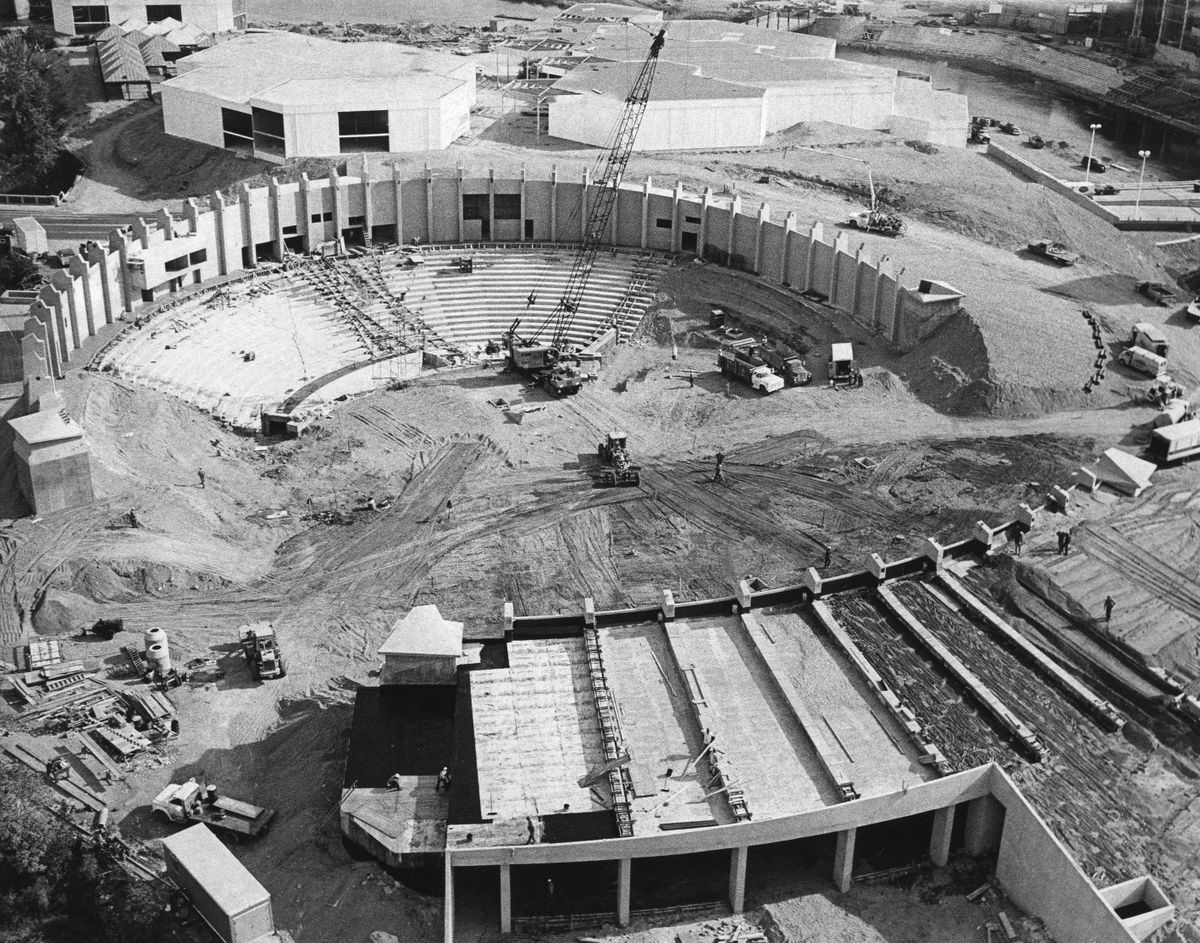Then and Now: Riverfront Park U.S. Pavilion

It took several actions of the federal government to get the U.S. Pavilion built at Expo ’74 in Spokane.
The U.S. Department of Commerce had to approve the fair and then the U.S. Congress had to discuss the funding.
With less than two years to the world’s fair’s opening, the U.S. House and Senate passed a supplemental appropriations bill in October 1972 for the first $3.5 million to cover site preparation, design and initial construction. The final cost was expected to be $11.5 million.
U.S. Rep. Thomas S. Foley, of Spokane, handled the measures in the House, while Washington Sens. Warren Magnuson and Henry Jackson sponsored the senate bills.
A consulting firm stressed that the fair needed a theme represented in a structure, akin to the Space Needle at Seattle’s 1962 world’s fair.
The design of the federal pavilion called for two theaters, later cut back to one, under a “softshell” structure, with a partial building of concrete and glass, all surrounded by landscaping that blended into the terrain. The construction, overseen by the federal General Services Administration, would be managed by Rhodes, Schmidt and Associates, following architectural design by Naramore, Bain, Brady & Johanson, Architects-Engineers-Planners of Seattle.
Edward A. Feeney, the exhibition coordinator for the U.S. Department of Commerce, called the design “aesthetically delightful.”
“We are trying to make our pavilion more of a nonbuilding,” he said, keeping with the environmental theme of the fair.
The tent design was much downsized from initial design concepts of two or three roof peaks covered in copper shingles, which were abandoned because of cost.
Feeney said the pavilion would remain after Expo to operate as a tourist information center and an environmental education center.
After the fair, many features were added to the Pavilion, including an ice rink, carnival rides, games, snack bars and an expanded Imax theater. The 100,000 square feet of vinyl covering of the structure deteriorated within a few years and was unusable after 1979. The Imax Theater building was torn down in 2018.
After passing in 2014, the $64 million park bond for Riverfront Park would be used to make over the aging Pavilion. Led by NAC Architects, Garco Construction and Berger Partnership, the interior was reimagined with terraced grassy seating areas, an elevated walkway for scenic views and lighted “blades” decorating the 4.6 miles of cables overhead. The Spokane Park Board approved an additional $23.6 million in 2019 to complete the redesign.
The 50th anniversary celebration of Expo ’74 begins on May 4.